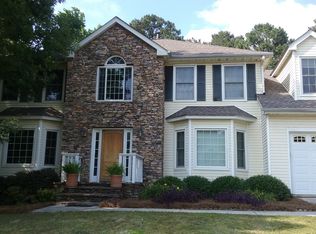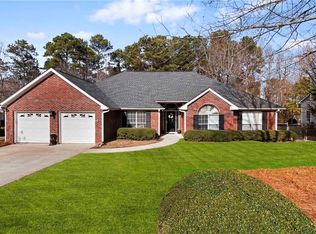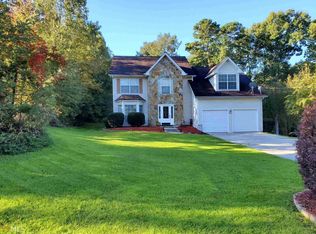Closed
$460,000
2317 Rocksram Ct, Buford, GA 30519
5beds
2,404sqft
Single Family Residence, Residential
Built in 1993
0.48 Acres Lot
$499,100 Zestimate®
$191/sqft
$2,600 Estimated rent
Home value
$499,100
$474,000 - $524,000
$2,600/mo
Zestimate® history
Loading...
Owner options
Explore your selling options
What's special
Newly renovated home for all three stories, featuring a spacious open floor plan and modern finishes throughout. The extensive backyard offers privacy and versatility, with enough space to park multiple RVs or create a recreational area for fun. Includes 1000+ sqft of finished basement. MUST SEE!
Zillow last checked: 8 hours ago
Listing updated: April 09, 2024 at 12:10am
Listing Provided by:
Ralph Harvey,
LISTWITHFREEDOM.COM
Bought with:
Viviana Potes, 400650
Virtual Properties Realty.com
Source: FMLS GA,MLS#: 7346665
Facts & features
Interior
Bedrooms & bathrooms
- Bedrooms: 5
- Bathrooms: 4
- Full bathrooms: 3
- 1/2 bathrooms: 1
Primary bedroom
- Description: Separate Shower
- Level: Upper
Bedroom
- Level: Upper
Bedroom
- Level: Lower
Bedroom
- Level: Upper
Bedroom
- Level: Upper
Kitchen
- Level: Main
Living room
- Level: Main
Heating
- Central, Natural Gas
Cooling
- Central Air
Appliances
- Included: Dishwasher, Disposal, Electric Range, Gas Water Heater, Microwave, Other
- Laundry: None
Features
- Other
- Flooring: Hardwood, Laminate
- Windows: None
- Basement: Finished
- Number of fireplaces: 1
- Fireplace features: Living Room
- Common walls with other units/homes: No Common Walls
Interior area
- Total structure area: 2,404
- Total interior livable area: 2,404 sqft
Property
Parking
- Total spaces: 2
- Parking features: Attached, Driveway, Garage, Garage Door Opener, Garage Faces Front
- Attached garage spaces: 2
- Has uncovered spaces: Yes
Accessibility
- Accessibility features: None
Features
- Levels: Two
- Stories: 2
- Patio & porch: None
- Exterior features: None
- Pool features: None
- Spa features: None
- Fencing: None
- Has view: Yes
- View description: Other
- Waterfront features: None
- Body of water: None
Lot
- Size: 0.48 Acres
- Features: Level
Details
- Additional structures: None
- Parcel number: R7102 117
- Other equipment: None
- Horse amenities: None
Construction
Type & style
- Home type: SingleFamily
- Architectural style: Traditional
- Property subtype: Single Family Residence, Residential
Materials
- Frame
- Foundation: None
- Roof: Shingle
Condition
- Resale
- New construction: No
- Year built: 1993
Utilities & green energy
- Electric: None
- Sewer: Septic Tank
- Water: Public
- Utilities for property: Cable Available, Sewer Available, Water Available
Green energy
- Energy efficient items: None
- Energy generation: None
Community & neighborhood
Security
- Security features: None
Community
- Community features: None
Location
- Region: Buford
- Subdivision: Waters
Other
Other facts
- Road surface type: Paved
Price history
| Date | Event | Price |
|---|---|---|
| 10/23/2025 | Listing removed | $510,000$212/sqft |
Source: FMLS GA #7565432 Report a problem | ||
| 7/11/2025 | Price change | $510,000-1%$212/sqft |
Source: | ||
| 7/8/2025 | Price change | $515,000-0.6%$214/sqft |
Source: | ||
| 6/13/2025 | Price change | $518,000-0.4%$215/sqft |
Source: | ||
| 5/15/2025 | Price change | $520,000-1%$216/sqft |
Source: | ||
Public tax history
| Year | Property taxes | Tax assessment |
|---|---|---|
| 2024 | $4,960 +4% | $129,200 -24.5% |
| 2023 | $4,767 | $171,120 +43.4% |
| 2022 | -- | $119,320 +12.8% |
Find assessor info on the county website
Neighborhood: 30519
Nearby schools
GreatSchools rating
- 7/10Woodward Mill Elementary SchoolGrades: PK-5Distance: 2.1 mi
- 8/10Twin Rivers Middle SchoolGrades: 6-8Distance: 0.9 mi
- 8/10Mountain View High SchoolGrades: 9-12Distance: 0.7 mi
Schools provided by the listing agent
- Elementary: Woodward Mill
- Middle: Twin Rivers
- High: Mountain View
Source: FMLS GA. This data may not be complete. We recommend contacting the local school district to confirm school assignments for this home.
Get a cash offer in 3 minutes
Find out how much your home could sell for in as little as 3 minutes with a no-obligation cash offer.
Estimated market value
$499,100
Get a cash offer in 3 minutes
Find out how much your home could sell for in as little as 3 minutes with a no-obligation cash offer.
Estimated market value
$499,100


