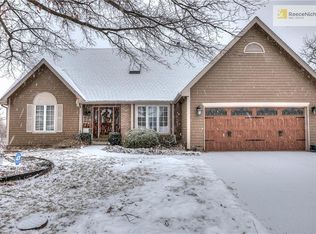Sold
Price Unknown
2317 Rhonda Rd, Excelsior Springs, MO 64024
5beds
3,503sqft
Single Family Residence
Built in 1991
0.35 Acres Lot
$419,700 Zestimate®
$--/sqft
$3,345 Estimated rent
Home value
$419,700
$378,000 - $466,000
$3,345/mo
Zestimate® history
Loading...
Owner options
Explore your selling options
What's special
Back on the market due to buyers unable to sell their home. A very rare opportunity to own a spacious 5 bedroom, 3 full & 2 half bath house in a quiet cul-de-sac, located in the popular Kings Edition! As you enter the property from the covered porch, you walk into the family room, that leads to the breakfast room and kitchen with an additional dining room at the front of house. From the kitchen and breakfast room you can walk out on to the deck that overlooks the pool, a pond and has the most amazing sunsets. Upstairs you will find further bedrooms and an office/ playroom. The basement has a further bedroom off the main living room area with a separate recreation room (the pool table stays!) When the weather is too good to be inside, enjoy relaxing in your pool equipped with its own diving board or simply enjoying the patio area taking in the relaxing views across the pond and over the treetops. This house has so much to offer and is ready for its new owners to make their mark on this amazing home. Conveniently located near 92 & 69 HWY - it really is a must-see. The house now has a full set of inspection reports!
Zillow last checked: 8 hours ago
Listing updated: October 04, 2025 at 05:42am
Listing Provided by:
Will Pemberton 816-206-8894,
KC Realtors LLC
Bought with:
SimmonsSales Team
RE/MAX Area Real Estate
Source: Heartland MLS as distributed by MLS GRID,MLS#: 2544729
Facts & features
Interior
Bedrooms & bathrooms
- Bedrooms: 5
- Bathrooms: 5
- Full bathrooms: 3
- 1/2 bathrooms: 2
Primary bedroom
- Features: Carpet, Walk-In Closet(s)
- Level: First
- Area: 192 Square Feet
- Dimensions: 12 x 16
Bedroom 1
- Features: Carpet, Ceiling Fan(s)
- Level: Basement
- Area: 132 Square Feet
- Dimensions: 11 x 12
Bedroom 2
- Features: Carpet, Ceiling Fan(s)
- Level: Second
- Area: 143 Square Feet
- Dimensions: 11 x 13
Bedroom 3
- Features: Carpet, Ceiling Fan(s)
- Level: Second
- Area: 110 Square Feet
- Dimensions: 10 x 11
Bedroom 4
- Features: Carpet
- Level: Second
- Area: 121 Square Feet
- Dimensions: 11 x 11
Breakfast room
- Level: First
- Area: 238 Square Feet
- Dimensions: 14 x 17
Dining room
- Features: Carpet
- Level: First
- Area: 156 Square Feet
- Dimensions: 12 x 13
Family room
- Features: Carpet, Ceiling Fan(s), Fireplace, Wet Bar
- Level: Basement
- Area: 434 Square Feet
- Dimensions: 14 x 31
Kitchen
- Features: Ceramic Tiles
- Level: First
- Area: 132 Square Feet
- Dimensions: 11 x 12
Living room
- Features: Carpet, Fireplace
- Level: First
- Area: 285 Square Feet
- Dimensions: 15 x 19
Office
- Features: Carpet
- Level: Second
Recreation room
- Features: Carpet
- Level: Basement
- Area: 418 Square Feet
- Dimensions: 19 x 22
Heating
- Natural Gas
Cooling
- Multi Units, Electric
Appliances
- Included: Dishwasher, Disposal, Double Oven, Microwave, Refrigerator, Built-In Electric Oven, Free-Standing Electric Oven
- Laundry: Main Level
Features
- Ceiling Fan(s), Pantry, Walk-In Closet(s)
- Flooring: Carpet, Tile
- Windows: Window Coverings, Thermal Windows
- Basement: Basement BR,Concrete,Full,Walk-Out Access
- Number of fireplaces: 2
- Fireplace features: Basement, Living Room, Recreation Room
Interior area
- Total structure area: 3,503
- Total interior livable area: 3,503 sqft
- Finished area above ground: 2,303
- Finished area below ground: 1,200
Property
Parking
- Total spaces: 2
- Parking features: Attached, Garage Door Opener, Garage Faces Front
- Attached garage spaces: 2
Features
- Patio & porch: Deck, Porch
- Has private pool: Yes
- Pool features: In Ground
- Fencing: Other
Lot
- Size: 0.35 Acres
- Features: City Lot
Details
- Additional structures: Outbuilding
- Parcel number: 08909000212.00
- Other equipment: Satellite Dish
Construction
Type & style
- Home type: SingleFamily
- Architectural style: Traditional
- Property subtype: Single Family Residence
Materials
- Frame, Vinyl Siding
- Roof: Composition
Condition
- Year built: 1991
Utilities & green energy
- Sewer: Public Sewer
- Water: Public
Community & neighborhood
Location
- Region: Excelsior Springs
- Subdivision: King's Addition
Other
Other facts
- Listing terms: Cash,Conventional,FHA,USDA Loan,VA Loan
- Ownership: Private
Price history
| Date | Event | Price |
|---|---|---|
| 10/3/2025 | Sold | -- |
Source: | ||
| 8/30/2025 | Pending sale | $430,000$123/sqft |
Source: | ||
| 8/14/2025 | Price change | $430,000-2.3%$123/sqft |
Source: | ||
| 7/1/2025 | Listed for sale | $440,000$126/sqft |
Source: | ||
| 5/16/2025 | Contingent | $440,000$126/sqft |
Source: | ||
Public tax history
| Year | Property taxes | Tax assessment |
|---|---|---|
| 2025 | -- | $70,660 +10.7% |
| 2024 | $4,476 +0.6% | $63,820 |
| 2023 | $4,448 +17.2% | $63,820 +19.1% |
Find assessor info on the county website
Neighborhood: 64024
Nearby schools
GreatSchools rating
- 4/10Cornerstone ElementaryGrades: PK-5Distance: 1.7 mi
- 3/10Excelsior Springs Middle SchoolGrades: 6-8Distance: 1.4 mi
- 5/10Excelsior Springs High SchoolGrades: 9-12Distance: 1.4 mi
Get a cash offer in 3 minutes
Find out how much your home could sell for in as little as 3 minutes with a no-obligation cash offer.
Estimated market value$419,700
Get a cash offer in 3 minutes
Find out how much your home could sell for in as little as 3 minutes with a no-obligation cash offer.
Estimated market value
$419,700
