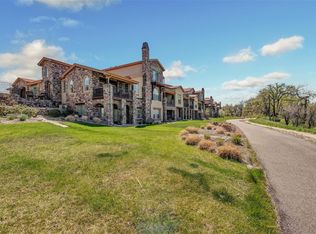This beautifully maintained home in Highlands Ranch has views of the Mountains, a Lake and backs to open space! High Speed Internet Access is possible and was being used. This Main Floor Master home in a 55+ Community also has a walk out basement with an Office that could be used as a Bedroom. Basement finished with a Wine Cellar, Great room with a built in wet bar. Agent related to Seller.
This property is off market, which means it's not currently listed for sale or rent on Zillow. This may be different from what's available on other websites or public sources.

