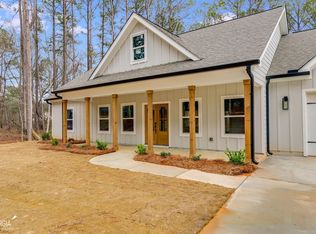Closed
$435,000
2317 Pleasant Grove Rd, Temple, GA 30179
3beds
2,107sqft
Single Family Residence
Built in 2023
2 Acres Lot
$438,800 Zestimate®
$206/sqft
$2,180 Estimated rent
Home value
$438,800
$395,000 - $487,000
$2,180/mo
Zestimate® history
Loading...
Owner options
Explore your selling options
What's special
Come see this two year new modern ranch farmhouse on huge 2 acre lot off of a quiet private road! It also features a new fully permitted detached 18x32 metal barn with 3 separate rooms inside including electrical installed in each room. The back of the barn has a roll up door and exterior patio perfect for entertainment with friends. The middle features a storage area and front can be a gym or room of your choice with an electric garage door and new window AC units. Home features an open floorplan with separate dining room. Two story foyer and large vaulted living room ceiling with real wood burning fireplace! Kitchen is bright and white with granite countertops and eat at island. New convection/air fryer oven and stainless steel fridge. Plenty of cabinet space and separate coffee/wine bar area. Large pantry is ready for a custom designer to make it fabulous! Master bath features glass tiled shower and modern soaking tub with dual vanities and spacious master closet. The two secondary bedrooms have a large bath in between them with dual vanities and a separate tub/shower combo. Front patio is perfect to sit outside in the morning with your coffee and back patio is covered and great for watching the storms roll in without getting wet or laying out in the sun on the open patio area. You barely ever see another neighbor around here and the backyard is pretty private! Quiet and peaceful country living and yet only a short 20 minute drive to Hiram, Dallas, Villa Rica, and Rockmart!
Zillow last checked: 8 hours ago
Listing updated: May 13, 2025 at 05:33am
Listed by:
Nicole Orozco 678-467-6089,
Sanders Real Estate
Bought with:
Stephanie Shelton, 244362
Maximum One Grt. Atl. REALTORS
Source: GAMLS,MLS#: 10484433
Facts & features
Interior
Bedrooms & bathrooms
- Bedrooms: 3
- Bathrooms: 3
- Full bathrooms: 2
- 1/2 bathrooms: 1
- Main level bathrooms: 2
- Main level bedrooms: 3
Dining room
- Features: Separate Room
Kitchen
- Features: Kitchen Island, Walk-in Pantry
Heating
- Central, Electric
Cooling
- Central Air, Electric
Appliances
- Included: Dishwasher, Electric Water Heater, Microwave, Refrigerator
- Laundry: In Hall
Features
- Double Vanity, High Ceilings, Master On Main Level, Tray Ceiling(s), Vaulted Ceiling(s), Walk-In Closet(s)
- Flooring: Laminate
- Windows: Double Pane Windows
- Basement: None
- Number of fireplaces: 1
- Fireplace features: Living Room
- Common walls with other units/homes: No Common Walls
Interior area
- Total structure area: 2,107
- Total interior livable area: 2,107 sqft
- Finished area above ground: 2,107
- Finished area below ground: 0
Property
Parking
- Total spaces: 11
- Parking features: Attached, Detached, Garage, Garage Door Opener
- Has attached garage: Yes
Features
- Levels: One
- Stories: 1
- Patio & porch: Patio, Porch
- Fencing: Back Yard,Wood
- Waterfront features: No Dock Or Boathouse
- Body of water: None
Lot
- Size: 2 Acres
- Features: Private
- Residential vegetation: Partially Wooded
Details
- Additional structures: Garage(s), Outbuilding, Shed(s), Workshop
- Parcel number: 90689
- Special conditions: Agent/Seller Relationship
Construction
Type & style
- Home type: SingleFamily
- Architectural style: Ranch
- Property subtype: Single Family Residence
Materials
- Concrete
- Foundation: Slab
- Roof: Composition
Condition
- Resale
- New construction: No
- Year built: 2023
Utilities & green energy
- Sewer: Septic Tank
- Water: Public
- Utilities for property: Cable Available, Electricity Available, High Speed Internet, Phone Available, Water Available
Community & neighborhood
Security
- Security features: Smoke Detector(s)
Community
- Community features: Street Lights
Location
- Region: Temple
- Subdivision: None
HOA & financial
HOA
- Has HOA: No
- Services included: None
Other
Other facts
- Listing agreement: Exclusive Right To Sell
- Listing terms: Cash,Conventional,FHA,VA Loan
Price history
| Date | Event | Price |
|---|---|---|
| 5/12/2025 | Sold | $435,000-5.4%$206/sqft |
Source: | ||
| 4/10/2025 | Pending sale | $459,900$218/sqft |
Source: | ||
| 3/24/2025 | Price change | $459,900+7%$218/sqft |
Source: | ||
| 4/1/2024 | Pending sale | $430,000$204/sqft |
Source: | ||
| 3/29/2024 | Listed for sale | $430,000$204/sqft |
Source: | ||
Public tax history
| Year | Property taxes | Tax assessment |
|---|---|---|
| 2025 | $4,367 +2.1% | $181,196 +0.7% |
| 2024 | $4,276 | $180,000 |
Find assessor info on the county website
Neighborhood: 30179
Nearby schools
GreatSchools rating
- 6/10Sara M. Ragsdale Elementary SchoolGrades: PK-5Distance: 4.6 mi
- 5/10Carl Scoggins Sr. Middle SchoolGrades: 6-8Distance: 5.1 mi
- 5/10South Paulding High SchoolGrades: 9-12Distance: 12.8 mi
Schools provided by the listing agent
- Elementary: Union
- Middle: Scoggins
- High: South Paulding
Source: GAMLS. This data may not be complete. We recommend contacting the local school district to confirm school assignments for this home.
Get a cash offer in 3 minutes
Find out how much your home could sell for in as little as 3 minutes with a no-obligation cash offer.
Estimated market value
$438,800
