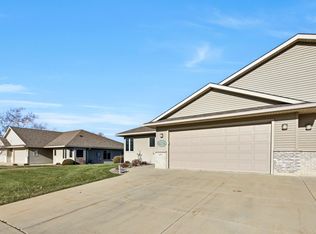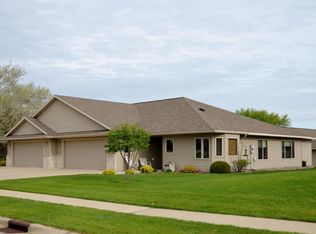Closed
$375,000
2317 Pinestar Ln SE, Rochester, MN 55904
4beds
3,232sqft
Townhouse Side x Side
Built in 2001
2,613.6 Square Feet Lot
$389,400 Zestimate®
$116/sqft
$2,508 Estimated rent
Home value
$389,400
$354,000 - $428,000
$2,508/mo
Zestimate® history
Loading...
Owner options
Explore your selling options
What's special
This is the spacious townhome, in a great location, that you have been looking for. This 4-bedroom, 3-bathroom walkout home allows for one floor living (1616 sf on the main floor) w/ plenty of extra space in the Lower Level. The beautiful 4 season porch, den, deck and patio allow for a wonderful panoramic view of the pond which hosts a Canadian Honker family & Mallards each spring. Some of the many other amenities that you will love include the hip roof curb appeal, steel/brick siding, 2 gas fireplaces, “knock down” ceiling texture, paneled doors, a vaulted ceiling, 4 large bedrooms w/ 2 on each floor, a spacious primary bedroom suite w/ walk-in closet, 200+ sf storage room, an oversized garage w/ a heater, fancy epoxy floor, & storage above, & an outdoor sprinkler system. The eat-in kitchen has a pantry & pull-out drawers. A very well-run Association. Pets are welcome! Sorry no rentals. Near schools, parks, dog park, trails and easy access to main highways.
Zillow last checked: 8 hours ago
Listing updated: July 26, 2025 at 10:36pm
Listed by:
Mark Kieffer 507-259-1379,
Dwell Realty Group LLC
Bought with:
Heidi Skogerbo
Keller Williams Premier Realty
Source: NorthstarMLS as distributed by MLS GRID,MLS#: 6499516
Facts & features
Interior
Bedrooms & bathrooms
- Bedrooms: 4
- Bathrooms: 3
- Full bathrooms: 2
- 3/4 bathrooms: 1
Bedroom 1
- Level: Main
- Area: 208 Square Feet
- Dimensions: 16x13
Bedroom 2
- Level: Main
- Area: 132 Square Feet
- Dimensions: 12x11
Bedroom 3
- Level: Lower
- Area: 143 Square Feet
- Dimensions: 13x11
Bedroom 4
- Level: Lower
- Area: 143 Square Feet
- Dimensions: 13x11
Den
- Level: Lower
- Area: 132 Square Feet
- Dimensions: 12x11
Dining room
- Level: Main
- Area: 168 Square Feet
- Dimensions: 14x12
Family room
- Level: Lower
- Area: 375 Square Feet
- Dimensions: 25x15
Other
- Level: Main
- Area: 132 Square Feet
- Dimensions: 12x11
Foyer
- Level: Main
- Area: 64 Square Feet
- Dimensions: 8x8
Kitchen
- Level: Main
- Area: 182 Square Feet
- Dimensions: 14x13
Laundry
- Level: Main
- Area: 42 Square Feet
- Dimensions: 7x6
Living room
- Level: Main
- Area: 256 Square Feet
- Dimensions: 16x16
Storage
- Level: Lower
- Area: 240 Square Feet
- Dimensions: 16x15
Heating
- Forced Air
Cooling
- Central Air
Appliances
- Included: Air-To-Air Exchanger, Dishwasher, Disposal, Dryer, Microwave, Range, Refrigerator, Washer, Water Softener Owned
Features
- Basement: Block,Drain Tiled,Finished,Storage Space,Walk-Out Access
- Number of fireplaces: 2
- Fireplace features: Family Room, Gas, Living Room
Interior area
- Total structure area: 3,232
- Total interior livable area: 3,232 sqft
- Finished area above ground: 1,616
- Finished area below ground: 1,212
Property
Parking
- Total spaces: 2
- Parking features: Attached, Concrete, Floor Drain, Heated Garage
- Attached garage spaces: 2
Accessibility
- Accessibility features: Grab Bars In Bathroom
Features
- Levels: One
- Stories: 1
- Patio & porch: Deck, Patio
- Fencing: None
Lot
- Size: 2,613 sqft
- Dimensions: .058 acres
- Features: Near Public Transit, Wooded
Details
- Foundation area: 1616
- Parcel number: 631824060711
- Zoning description: Residential-Single Family
Construction
Type & style
- Home type: Townhouse
- Property subtype: Townhouse Side x Side
- Attached to another structure: Yes
Materials
- Brick/Stone, Vinyl Siding, Frame
- Roof: Age 8 Years or Less,Asphalt
Condition
- Age of Property: 24
- New construction: No
- Year built: 2001
Utilities & green energy
- Electric: Circuit Breakers
- Gas: Natural Gas
- Sewer: City Sewer/Connected
- Water: City Water/Connected
Community & neighborhood
Location
- Region: Rochester
- Subdivision: Pinewood Meadows 1
HOA & financial
HOA
- Has HOA: Yes
- HOA fee: $180 monthly
- Amenities included: In-Ground Sprinkler System
- Services included: Lawn Care, Maintenance Grounds, Trash, Snow Removal
- Association name: Pinewood Meadows HOA
- Association phone: 507-990-6042
Price history
| Date | Event | Price |
|---|---|---|
| 7/26/2024 | Sold | $375,000-6.2%$116/sqft |
Source: | ||
| 7/3/2024 | Pending sale | $399,900$124/sqft |
Source: | ||
| 5/9/2024 | Price change | $399,900-4.8%$124/sqft |
Source: | ||
| 3/12/2024 | Listed for sale | $419,900$130/sqft |
Source: | ||
Public tax history
| Year | Property taxes | Tax assessment |
|---|---|---|
| 2024 | $4,427 | $360,500 +2.8% |
| 2023 | -- | $350,800 +9.3% |
| 2022 | $4,318 +5.1% | $320,900 +2.6% |
Find assessor info on the county website
Neighborhood: 55904
Nearby schools
GreatSchools rating
- 5/10Pinewood Elementary SchoolGrades: PK-5Distance: 0.4 mi
- 4/10Willow Creek Middle SchoolGrades: 6-8Distance: 0.6 mi
- 9/10Mayo Senior High SchoolGrades: 8-12Distance: 1.4 mi
Schools provided by the listing agent
- Elementary: Pinewood
- Middle: Willow Creek
- High: Mayo
Source: NorthstarMLS as distributed by MLS GRID. This data may not be complete. We recommend contacting the local school district to confirm school assignments for this home.
Get a cash offer in 3 minutes
Find out how much your home could sell for in as little as 3 minutes with a no-obligation cash offer.
Estimated market value
$389,400

