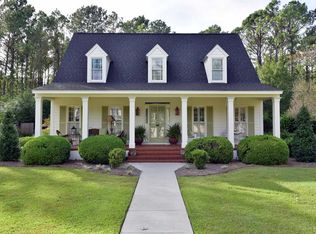PICTURE PERFECT! Fall in love with this NW Albany home just minutes from everything including Doublegate Country Club and all its amenities. This 3 bedroom and 2 bath home has been updated and has all the charm you have been dreaming of! With approximately +/-2826 square feet you will find an outstanding floor plan that fits almost every person or family's needs. The Living Room can be closed off and used as a play room or office/study but still keep an eye on all the coming and going. The Kitchen is the heart of the house and open to the beautiful den with a center fireplace, french doors leading to the screened porch and tons of natural light! The kitchen has been completely updated: beautiful counter tops,center island, updated stainless steel appliances, designer back splash, bar seating, room for a breakfast table and much more! Also Located downstairs is the Master Bedroom (room for sitting area) and updated Master Bathroom! Privately located away from everything you will enjoy the walk-in closet, linen closet, gorgeous tiled shower (two shower heads and body wand), Jacuzzi tub, double vanities and toilet room. Upstairs you won't believe the size of the bedrooms! One even has a bonus/sitting room adjoining for even more space! This room could also work well as a 4th Bedroom or overflow guest space! Outside you will find a lush backyard with all kind of plants and flowering shrubbery, a true oasis! The open brick patio is adjacent to the screen porch and open deck, perfect for grilling! Other details of this lovely home are 1)Beautiful one of a kind heart pine flooring, ceramic tile, and carpet 2) 9'+ ceiling height 3)Plantation shutters 4) Transom detailing above doors 5)Laundry room with Updated Wood Plank Tile Flooring and Storage Cabinets 6)Ceiling Fans and Updated Light Fixtures 7) Recessed Lights 8) Bath 9)Double Carport with Storage Room 10) Pantry 11) Great Storage 12)Porcelain Sink with Disposal 13)Chair Rail with Deep Crown Molding 14) Neutral colors on walls, cabinets, and trim 15)Re-treatment and repair termite bond with Adams 16) 4 Year old Architectural roof 17)Alarm system 18) Hardy Board Exterior and MUCH MORE!
This property is off market, which means it's not currently listed for sale or rent on Zillow. This may be different from what's available on other websites or public sources.
