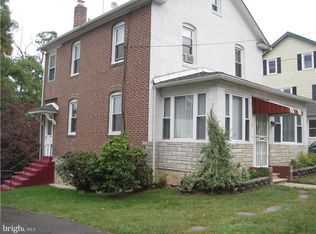SIX bedrooms in a well built, updated, and very well maintained home with Turn-of-the Century charm. Heated enclosed side porch with hardwood flooring and two skylights. From the entrance area between the bright sunlit living and dining rooms, you see the wall-to-wall, floor-to-ceiling built in cabinetry and shelving in the large living room and window seating in the bump-out area in the dining below a welcoming skylight. Dining room leads into the remodeled kitchen(2010) with tiled floor, granite counter tops and plenty of cabinet storage, and on back into the large, bright walk-in pantry with skylight that is next to the comfortable hall bath. From the deck off the kitchen you can look down into the large fenced backyard. A beautiful turned staircase to the 2nd floor & a hand crafted hall linen closet. Three bedrooms on each of the 2nd and 3rd floors. The 2nd floor boasts a large master suite with large walk-in closet space. Newer hot water heater(2015).Electric panel upgrade to 200 AMP(2017). New windows on first floor and rear 2nd floor bedroom(2017). Central Air-Dual Zones with WIFI controls from anywhere with Honeywell Home app(2017). Heater upgrade(2019) Exterior paint(2020) New Gutters(2020). New 3rd floor Skylight(2020). New Roof with GFA Warranty(2020). Extremely reasonable utility bills with system upgrades. Convenient to shopping, dining, and major highways. 1 Yr. America's Preferred Home Warranty.
This property is off market, which means it's not currently listed for sale or rent on Zillow. This may be different from what's available on other websites or public sources.
