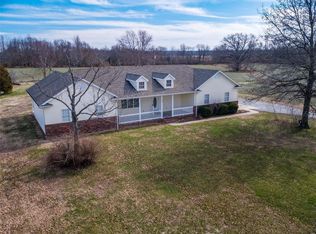This turn-key family farm is located in an easy to access yet secluded location just southeast of Thompsonville, Illinois. The highlights of the farm are the custom-built 5,120-square-foot home, detached oversized garage with living quarters, and the 5,600-square-foot insulated shop. The home and buildings have been meticulously maintained and landscaped and offer you a great opportunity to move right into your own personal dream home. The home was built in 2003 and no expense was spared in the top-of-the-line construction and design. With a 600-square-foot basement, 4 bedrooms, 3.5 baths, office, and craft room, no corners were cut during the construction of this home. Attached to the house is a 1,430-square-foot heated three-car garage and there are 1,020 square feet of covered porches and patios. The top of the line amenities and upgrades this home has to offer are too numerous to mention here, contact agent for a detailed list. The 2,400-square-foot detached three-car garage with 1,200-square-foot finished living quarters, known as the "Garage Mahal," is the man cave of all man caves. It was built in 2004, has 1 bedroom, 1 bath, and a laundry room. The 5,600-square-foot shop/storage building with 20' overhangs on each side was built in 2010. The 14' high ceilings with clear panel natural light and the included 3-50 amp RV hookups only create a more desirable feel to this place. Just off of the well-manicured lawn lies a nice 3+ acre stocked lake with an aluminum dock and brick gazebo with a built-in fireplace perfect for relaxation and summertime fun, and are beautiful additions to this already spectacular property. Call today to schedule your own private tour.
This property is off market, which means it's not currently listed for sale or rent on Zillow. This may be different from what's available on other websites or public sources.
