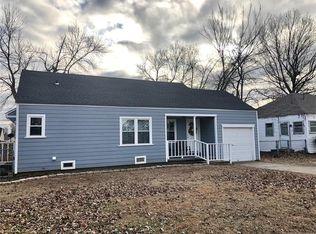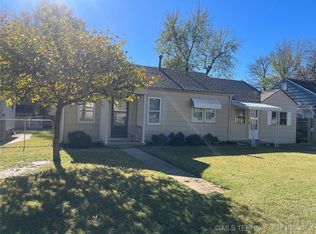Sold for $150,000 on 10/02/25
Zestimate®
$150,000
2317 Manila St, Muskogee, OK 74403
3beds
1,117sqft
Single Family Residence
Built in 1955
6,403.32 Square Feet Lot
$150,000 Zestimate®
$134/sqft
$983 Estimated rent
Home value
$150,000
Estimated sales range
Not available
$983/mo
Zestimate® history
Loading...
Owner options
Explore your selling options
What's special
This fully renovated 3 bedroom, 1 bath brick home blends modern style with comfort— in a location you’ll love! From the moment you step inside, you’ll notice the high-end finishes and open layout that make this home truly special.
The kitchen is a showstopper—featuring sleek quartz countertops, custom cabinets built by a local cabinet-maker, and plenty of room to create and entertain. The dining area is perfect for entertaining.
The full bath is bright and cheerful with tile going all the way to the ceiling.
With stylish tile and wood-look vinyl floors, messes are easy to clean up. New windows everywhere fill the home with natural light, creating a warm, welcoming vibe.
Outside, an oversized driveway provides ample parking, and the backyard is large enough for you to add a shop, pool, etc.
You’re so close to Erly Rush that you can get your steps in while simultaneously picking up your morning coffee. So schedule a private tour today to see it for yourself!
Zillow last checked: 8 hours ago
Listing updated: October 02, 2025 at 01:50pm
Listed by:
Holly Rosser-Miller 918-348-9848,
Interstate Properties, Inc.
Bought with:
Stormy Cotton, 200272
C21/First Choice Realty
Source: MLS Technology, Inc.,MLS#: 2535770 Originating MLS: MLS Technology
Originating MLS: MLS Technology
Facts & features
Interior
Bedrooms & bathrooms
- Bedrooms: 3
- Bathrooms: 1
- Full bathrooms: 1
Primary bedroom
- Description: Master Bedroom,No Bath,Walk-in Closet
- Level: First
Bedroom
- Description: Bedroom,
- Level: First
Bedroom
- Description: Bedroom,
- Level: First
Bathroom
- Description: Hall Bath,Bathtub,Full Bath
- Level: First
Dining room
- Description: Dining Room,
- Level: First
Kitchen
- Description: Kitchen,Eat-In
- Level: First
Living room
- Description: Living Room,
- Level: First
Utility room
- Description: Utility Room,Inside
- Level: First
Heating
- Central, Electric, Gas
Cooling
- Central Air
Appliances
- Included: Gas Water Heater, Oven, Range, Stove
- Laundry: Electric Dryer Hookup
Features
- None, Quartz Counters, Stone Counters, Ceiling Fan(s), Electric Range Connection, Programmable Thermostat
- Flooring: Tile, Vinyl
- Windows: Vinyl
- Basement: Crawl Space
- Has fireplace: No
Interior area
- Total structure area: 1,117
- Total interior livable area: 1,117 sqft
Property
Features
- Levels: One
- Stories: 1
- Patio & porch: None
- Exterior features: Concrete Driveway, None
- Pool features: None
- Fencing: Privacy
Lot
- Size: 6,403 sqft
- Features: Mature Trees
Details
- Additional structures: None
- Parcel number: 678030003010315510
Construction
Type & style
- Home type: SingleFamily
- Architectural style: Ranch
- Property subtype: Single Family Residence
Materials
- Brick, Wood Frame
- Foundation: Crawlspace
- Roof: Asphalt,Fiberglass
Condition
- Year built: 1955
Utilities & green energy
- Sewer: Public Sewer
- Water: Public
- Utilities for property: Electricity Available, Natural Gas Available, Water Available
Community & neighborhood
Security
- Security features: No Safety Shelter
Location
- Region: Muskogee
- Subdivision: Victory Homes
Other
Other facts
- Listing terms: Conventional,FHA,Other,VA Loan
Price history
| Date | Event | Price |
|---|---|---|
| 10/2/2025 | Sold | $150,000-14%$134/sqft |
Source: | ||
| 8/25/2025 | Pending sale | $174,500$156/sqft |
Source: | ||
| 8/15/2025 | Listed for sale | $174,500-5.7%$156/sqft |
Source: | ||
| 7/17/2025 | Listing removed | $185,000$166/sqft |
Source: | ||
| 3/19/2025 | Price change | $185,000-2.6%$166/sqft |
Source: | ||
Public tax history
| Year | Property taxes | Tax assessment |
|---|---|---|
| 2024 | $164 +6.4% | $1,505 |
| 2023 | $154 +7.9% | $1,505 +5% |
| 2022 | $143 +9.7% | $1,433 +10.2% |
Find assessor info on the county website
Neighborhood: 74403
Nearby schools
GreatSchools rating
- 4/10Tony Goetz Elementary SchoolGrades: K-5Distance: 0.1 mi
- 7/108TH AND 9TH GRADE ACADEMYGrades: 8-9Distance: 0.4 mi
- 3/10Muskogee High SchoolGrades: 9-12Distance: 1.8 mi
Schools provided by the listing agent
- Elementary: Goetz
- High: Muskogee
- District: Muskogee - Sch Dist (K5)
Source: MLS Technology, Inc.. This data may not be complete. We recommend contacting the local school district to confirm school assignments for this home.

Get pre-qualified for a loan
At Zillow Home Loans, we can pre-qualify you in as little as 5 minutes with no impact to your credit score.An equal housing lender. NMLS #10287.

