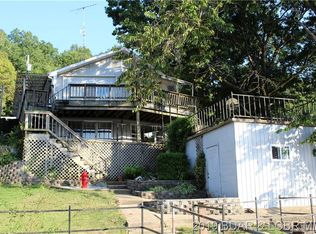Sold on 10/03/25
Price Unknown
2317 Lick Creek Rd, Edwards, MO 65326
3beds
1,680sqft
Single Family Residence
Built in 1991
9,300.06 Square Feet Lot
$281,500 Zestimate®
$--/sqft
$1,739 Estimated rent
Home value
$281,500
$256,000 - $310,000
$1,739/mo
Zestimate® history
Loading...
Owner options
Explore your selling options
What's special
Welcome to your dream retreat! Nestled on a serene waterfront lot in a quiet cove, this 3-bedroom, 2-bath home offers the perfect blend of comfort, charm, and outdoor living. On the main level, you will find three bedrooms and one bath. As you move to the rear of the house, you are welcomed by the beautiful views of the lake from the sunroom. The spacious primary suite includes direct access to the sunroom. Downstairs offers an open concept living space that’s perfect for entertaining. It has a kitchen and large living room that features a fireplace and more breathtaking water views. There is a walk-out to a patio that gives you direct access to the lake. Outside, enjoy your own slice of paradise with a private dock ideal for boating, fishing, or simply soaking up the sunset. The pergola in the side yard provides a shaded escape for outdoor dining or relaxing with friends and family. Whether you're looking for a permanent residence, a weekend getaway, or a short term rental opportunity. This home offers unmatched tranquility and convenience. Don’t miss this rare opportunity to own a waterfront gem!
Zillow last checked: 8 hours ago
Listing updated: October 07, 2025 at 12:51pm
Listed by:
Shelley J Hare 660-281-9509,
RE/MAX of Warsaw 660-438-7100
Bought with:
Non Member Non Member
Non Member Office
Source: WCAR MO,MLS#: 100328
Facts & features
Interior
Bedrooms & bathrooms
- Bedrooms: 3
- Bathrooms: 2
- Full bathrooms: 2
Kitchen
- Features: Cabinets Wood
Heating
- Forced Air, Electric
Cooling
- Central Air
Appliances
- Included: Dishwasher, Electric Oven/Range, Refrigerator, Vented Exhaust Fan, Electric Water Heater
- Laundry: Lower Level
Features
- Flooring: Carpet, Vinyl
- Windows: Storm Window(s), Drapes/Curtains/Rods: All Stay
- Has basement: Yes
- Number of fireplaces: 1
- Fireplace features: Living Room
Interior area
- Total structure area: 1,680
- Total interior livable area: 1,680 sqft
- Finished area above ground: 840
Property
Parking
- Parking features: No Garage
Features
- Patio & porch: Covered, Deck, Porch
- Waterfront features: Lake Privileges, Waterfront
Lot
- Size: 9,300 sqft
- Dimensions: 100 x 93
Details
- Parcel number: 04501500000003020000
Construction
Type & style
- Home type: SingleFamily
- Architectural style: Ranch
- Property subtype: Single Family Residence
Materials
- Roof: Composition
Condition
- Year built: 1991
Utilities & green energy
- Electric: 220 Volts in Laundry
- Sewer: Septic Tank
Green energy
- Energy efficient items: Ceiling Fans
Community & neighborhood
Location
- Region: Edwards
- Subdivision: Holiday Hills
Price history
| Date | Event | Price |
|---|---|---|
| 10/3/2025 | Sold | -- |
Source: | ||
| 9/1/2025 | Pending sale | $309,500$184/sqft |
Source: | ||
| 5/17/2025 | Listed for sale | $309,500-0.2%$184/sqft |
Source: | ||
| 4/21/2022 | Listing removed | -- |
Source: | ||
| 3/21/2022 | Pending sale | $310,000$185/sqft |
Source: | ||
Public tax history
| Year | Property taxes | Tax assessment |
|---|---|---|
| 2024 | $705 | $20,260 |
| 2023 | $705 | $20,260 |
| 2022 | $705 | $20,260 |
Find assessor info on the county website
Neighborhood: 65326
Nearby schools
GreatSchools rating
- 10/10Climax Springs Elementary SchoolGrades: PK-6Distance: 9.2 mi
- 4/10Climax Springs High SchoolGrades: 7-12Distance: 9.2 mi
