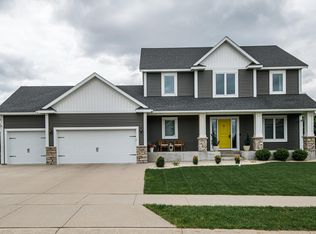The home you have been waiting for! Park views and TONS of room with the huge green space and park access from backyard! Large deck and patio make this backyard an entertaining dream. Once inside you will love the sparling 9' ceilings on the main level, oversized kitchen with newer counter and appliances. Large open concept dinning and living room, as well a main floor bedroom or office finish off the main level. The upstairs has 3 bedrooms on one level, as well as spacious owners bath and full guest bath. The recently finished lower level has a ton of natural light, modern finishes including mission paneled doors and luxury vinyl plank flooring. The finished space in the basement also includes large bedroom as well as a den/office/workout space.
This property is off market, which means it's not currently listed for sale or rent on Zillow. This may be different from what's available on other websites or public sources.
