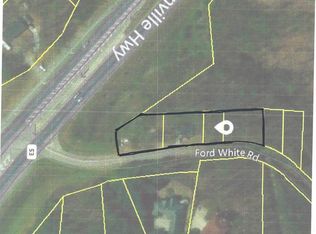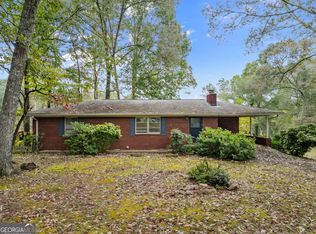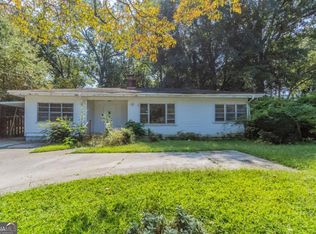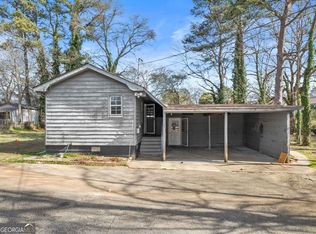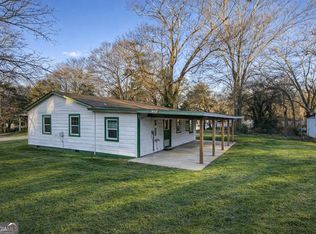Move in ready and thoughtfully updated and located approximately 1 mile from Gainesville Marina with convenient access to Lake Lanier recreation. Major improvements completed in 2021, including a new roof, along with interior updates. A brand-new central HVAC system was installed in 2023 for added peace of mind. Bright, open living and kitchen layout with white cabinetry, butcher block countertops, stainless steel appliances, and durable LVP-style flooring in a neutral palette. Functional floorplan with comfortable living spaces and easy upkeep. Property is vacant and ready for immediate occupancy. Convenient to shopping, dining, parks, and lake recreation-ideal for those seeking a low-maintenance home or an investment opportunity.
Active
Price cut: $10K (12/29)
$225,000
2317 Ford White Rd, Gainesville, GA 30506
2beds
1,022sqft
Est.:
Single Family Residence
Built in 1945
7,840.8 Square Feet Lot
$221,200 Zestimate®
$220/sqft
$-- HOA
What's special
Stainless steel appliancesButcher block countertopsWhite cabinetry
- 68 days |
- 4,368 |
- 230 |
Zillow last checked:
Listing updated:
Listed by:
The Radtke Team 678-274-9018,
Keller Williams Realty Atl. Partners
Source: GAMLS,MLS#: 10657207
Tour with a local agent
Facts & features
Interior
Bedrooms & bathrooms
- Bedrooms: 2
- Bathrooms: 1
- Full bathrooms: 1
- Main level bathrooms: 1
- Main level bedrooms: 2
Rooms
- Room types: Laundry
Kitchen
- Features: Breakfast Area
Heating
- Electric
Cooling
- Central Air, Electric
Appliances
- Included: Electric Water Heater, Microwave, Oven/Range (Combo), Refrigerator, Stainless Steel Appliance(s)
- Laundry: In Hall
Features
- Master On Main Level, Separate Shower
- Flooring: Laminate
- Basement: Crawl Space
- Has fireplace: No
- Common walls with other units/homes: No Common Walls
Interior area
- Total structure area: 1,022
- Total interior livable area: 1,022 sqft
- Finished area above ground: 1,022
- Finished area below ground: 0
Property
Parking
- Total spaces: 3
- Parking features: Parking Pad
- Has uncovered spaces: Yes
Accessibility
- Accessibility features: Other
Features
- Levels: One
- Stories: 1
- Patio & porch: Deck, Porch
- Fencing: Back Yard,Fenced,Wood
- Has view: Yes
- View description: Seasonal View
- Body of water: Lake Lanier
Lot
- Size: 7,840.8 Square Feet
- Features: Other, Sloped
- Residential vegetation: Wooded
Details
- Parcel number: 10094A000005
- Special conditions: Agent/Seller Relationship
Construction
Type & style
- Home type: SingleFamily
- Architectural style: Bungalow/Cottage,Ranch
- Property subtype: Single Family Residence
Materials
- Wood Siding
- Foundation: Pillar/Post/Pier
- Roof: Composition
Condition
- Updated/Remodeled
- New construction: No
- Year built: 1945
Utilities & green energy
- Electric: 220 Volts
- Sewer: Septic Tank
- Water: Public
- Utilities for property: Cable Available, Electricity Available, High Speed Internet, Water Available
Green energy
- Energy efficient items: Doors, Roof
Community & HOA
Community
- Features: Lake
- Subdivision: Lake Interior
HOA
- Has HOA: No
- Services included: None
Location
- Region: Gainesville
Financial & listing details
- Price per square foot: $220/sqft
- Tax assessed value: $210,000
- Annual tax amount: $2,000
- Date on market: 12/12/2025
- Cumulative days on market: 68 days
- Listing agreement: Exclusive Right To Sell
- Listing terms: Cash,Conventional,FHA,VA Loan
- Electric utility on property: Yes
Estimated market value
$221,200
$210,000 - $232,000
$1,583/mo
Price history
Price history
| Date | Event | Price |
|---|---|---|
| 2/17/2026 | Listing removed | $1,700$2/sqft |
Source: FMLS GA #7701822 Report a problem | ||
| 1/24/2026 | Price change | $1,700-10.5%$2/sqft |
Source: FMLS GA #7701822 Report a problem | ||
| 1/9/2026 | Listed for rent | $1,900$2/sqft |
Source: FMLS GA #7701822 Report a problem | ||
| 12/29/2025 | Price change | $225,000-4.3%$220/sqft |
Source: | ||
| 12/12/2025 | Listed for sale | $235,000-4.1%$230/sqft |
Source: | ||
| 9/1/2025 | Listing removed | $245,000$240/sqft |
Source: | ||
| 6/6/2025 | Price change | $245,000-2%$240/sqft |
Source: | ||
| 5/27/2025 | Price change | $250,000+16.3%$245/sqft |
Source: | ||
| 7/31/2023 | Pending sale | $214,900-0.5%$210/sqft |
Source: | ||
| 7/28/2023 | Sold | $216,000+0.5%$211/sqft |
Source: | ||
| 7/6/2023 | Contingent | $214,900$210/sqft |
Source: | ||
| 6/14/2023 | Listed for sale | $214,900+27.2%$210/sqft |
Source: | ||
| 11/15/2021 | Sold | $169,000-0.3%$165/sqft |
Source: Public Record Report a problem | ||
| 10/26/2021 | Pending sale | $169,500$166/sqft |
Source: | ||
| 10/23/2021 | Price change | $169,500+0.3%$166/sqft |
Source: | ||
| 10/22/2021 | Listed for sale | $169,000$165/sqft |
Source: | ||
| 10/16/2021 | Pending sale | $169,000$165/sqft |
Source: | ||
| 10/8/2021 | Listed for sale | $169,000+160%$165/sqft |
Source: | ||
| 4/9/2019 | Listing removed | $65,000$64/sqft |
Source: Georgia's Finest Real Estate #8546544 Report a problem | ||
| 3/20/2019 | Listed for sale | $65,000$64/sqft |
Source: Georgia's Finest Real Estate #8546544 Report a problem | ||
Public tax history
Public tax history
| Year | Property taxes | Tax assessment |
|---|---|---|
| 2024 | $2,075 +8.4% | $84,000 +12.7% |
| 2023 | $1,914 +40.7% | $74,560 +49.1% |
| 2022 | $1,361 +188.3% | $50,000 +243.4% |
| 2021 | $472 +3.5% | $14,560 +4% |
| 2020 | $456 +10.5% | $14,000 +16.7% |
| 2019 | $413 +68.6% | $12,000 +96.9% |
| 2018 | $245 -0.7% | $6,096 |
| 2017 | $247 +2.5% | $6,096 |
| 2016 | $241 -0.6% | $6,096 |
| 2015 | $242 | $6,096 |
| 2014 | $242 | $6,096 |
| 2013 | -- | -- |
| 2012 | -- | -- |
| 2011 | -- | -- |
| 2010 | -- | -- |
| 2009 | $377 +14.5% | -- |
| 2007 | $329 +13.9% | -- |
| 2006 | $289 +3% | -- |
| 2005 | $280 +4% | -- |
| 2004 | $270 +2.5% | -- |
| 2003 | $263 -0.2% | -- |
| 2002 | $263 +1.5% | -- |
| 2001 | $260 +50.2% | -- |
| 2000 | $173 | $5,116 |
Find assessor info on the county website
BuyAbility℠ payment
Est. payment
$1,329/mo
Principal & interest
$1160
Property taxes
$169
Climate risks
Neighborhood: 30506
Nearby schools
GreatSchools rating
- 7/10Sardis Elementary SchoolGrades: PK-5Distance: 1.1 mi
- 5/10Chestatee Middle SchoolGrades: 6-8Distance: 1.2 mi
- 5/10Chestatee High SchoolGrades: 9-12Distance: 1.4 mi
Schools provided by the listing agent
- Elementary: Sardis
- Middle: Chestatee
- High: Chestatee
Source: GAMLS. This data may not be complete. We recommend contacting the local school district to confirm school assignments for this home.
- Loading
- Loading
