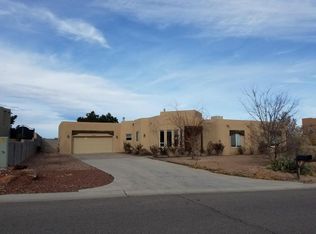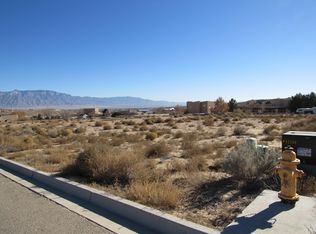Sold
Price Unknown
2317 Flagstone Rd NE, Rio Rancho, NM 87124
4beds
2,847sqft
Single Family Residence
Built in 1997
0.5 Acres Lot
$497,700 Zestimate®
$--/sqft
$2,800 Estimated rent
Home value
$497,700
$473,000 - $528,000
$2,800/mo
Zestimate® history
Loading...
Owner options
Explore your selling options
What's special
HUGE PRICE DROP!! This won't last!! Come see this rare opportunity to live on a 0.5 acre lot in Rio Rancho with NO HOA! This home is the epitome of pride in ownership, showcasing new custom decorative gates and a new master cool evap. cooler. Sellers are offering $5000 at closing so you can pick your brand new appliances! Walk into a beautifully maintained entry way that showcases ample light with plenty of windows and skylights. Your Corian countertops in the kitchen will wow guests as you cook overlooking a stunning living area with vaulted ceilings. Tile in all wet areas, RV access to the back yard is here! Totally enclosed back yard for privacy with stunning views. Personal touches and solid wood throughout will amaze. STUNNING Mountain views from multiple rooms and primary BR
Zillow last checked: 8 hours ago
Listing updated: November 08, 2023 at 11:29am
Listed by:
Jennifer Rachel Hubby 505-917-6309,
Berkshire Hathaway NM Prop
Bought with:
Marco Antonio Ramirez, 49905
EXP Realty LLC
Source: SWMLS,MLS#: 1040172
Facts & features
Interior
Bedrooms & bathrooms
- Bedrooms: 4
- Bathrooms: 3
- Full bathrooms: 2
- 1/2 bathrooms: 1
Primary bedroom
- Level: Upper
- Area: 330
- Dimensions: 15 x 22
Bedroom 2
- Level: Upper
- Area: 132
- Dimensions: 11 x 12
Bedroom 3
- Level: Upper
- Area: 156
- Dimensions: 13 x 12
Dining room
- Level: Main
- Area: 100
- Dimensions: 10 x 10
Family room
- Level: Main
- Area: 324
- Dimensions: 18 x 18
Kitchen
- Level: Main
- Area: 169
- Dimensions: 13 x 13
Living room
- Level: Main
- Area: 247
- Dimensions: 13 x 19
Heating
- Central, Forced Air
Cooling
- Evaporative Cooling
Appliances
- Included: Free-Standing Electric Range
- Laundry: Electric Dryer Hookup, Washer Hookup
Features
- Ceiling Fan(s), Dual Sinks, Multiple Living Areas, Skylights, Separate Shower, Walk-In Closet(s)
- Flooring: Carpet, Tile, Wood
- Windows: Double Pane Windows, Insulated Windows, Skylight(s)
- Has basement: No
- Has fireplace: No
Interior area
- Total structure area: 2,847
- Total interior livable area: 2,847 sqft
Property
Parking
- Total spaces: 3
- Parking features: Attached, Garage, Storage
- Attached garage spaces: 3
Features
- Levels: Two
- Stories: 2
- Exterior features: Private Yard
- Fencing: Wall
Lot
- Size: 0.50 Acres
- Features: Sprinklers In Rear, Landscaped, Xeriscape
Details
- Additional structures: RV/Boat Storage
- Parcel number: 1012070061291
- Zoning description: R-1
Construction
Type & style
- Home type: SingleFamily
- Architectural style: Custom
- Property subtype: Single Family Residence
Materials
- Adobe, Frame, Stucco
- Roof: Flat,Pitched
Condition
- Resale
- New construction: No
- Year built: 1997
Details
- Builder name: Ctu-Gen
Utilities & green energy
- Sewer: Septic Tank
- Water: Public
- Utilities for property: Cable Available, Natural Gas Connected, Sewer Available, Water Connected
Green energy
- Energy generation: None
- Water conservation: Water-Smart Landscaping
Community & neighborhood
Location
- Region: Rio Rancho
- Subdivision: Villa De Codorniz
Other
Other facts
- Listing terms: Cash,Conventional,FHA,VA Loan
- Road surface type: Paved
Price history
| Date | Event | Price |
|---|---|---|
| 11/8/2023 | Sold | -- |
Source: | ||
| 10/8/2023 | Pending sale | $399,000$140/sqft |
Source: | ||
| 10/5/2023 | Price change | $399,000-8.8%$140/sqft |
Source: | ||
| 9/28/2023 | Listed for sale | $437,500-5.9%$154/sqft |
Source: | ||
| 9/21/2023 | Listing removed | -- |
Source: BHHS broker feed Report a problem | ||
Public tax history
| Year | Property taxes | Tax assessment |
|---|---|---|
| 2025 | $4,734 -0.2% | $137,656 +3% |
| 2024 | $4,745 +30.5% | $133,648 +33% |
| 2023 | $3,635 +1.9% | $100,517 +3% |
Find assessor info on the county website
Neighborhood: 87124
Nearby schools
GreatSchools rating
- 7/10Ernest Stapleton Elementary SchoolGrades: K-5Distance: 0.9 mi
- 5/10Lincoln Middle SchoolGrades: 6-8Distance: 0.9 mi
- 7/10Rio Rancho High SchoolGrades: 9-12Distance: 1.3 mi
Get a cash offer in 3 minutes
Find out how much your home could sell for in as little as 3 minutes with a no-obligation cash offer.
Estimated market value$497,700
Get a cash offer in 3 minutes
Find out how much your home could sell for in as little as 3 minutes with a no-obligation cash offer.
Estimated market value
$497,700

