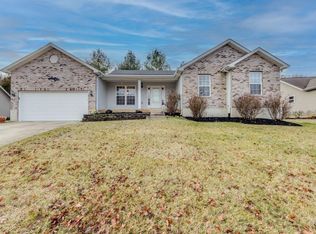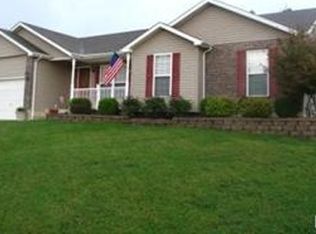Closed
Listing Provided by:
Kim A Anderson 314-704-1276,
Berkshire Hathaway HomeServices Select Properties
Bought with: Dielmann Sotheby's International Realty
Price Unknown
2317 Fairway, High Ridge, MO 63049
3beds
1,229sqft
Single Family Residence
Built in 2002
0.36 Acres Lot
$308,400 Zestimate®
$--/sqft
$1,769 Estimated rent
Home value
$308,400
$271,000 - $348,000
$1,769/mo
Zestimate® history
Loading...
Owner options
Explore your selling options
What's special
Welcome home to 2317 Fairway....definitely a move in ready home in the desirable Sugar Creek subdivision! This 3 bedroom/2 bath home is updated & has many things to offer a new family. Some of the special features include an open floor plan, a spacious great room w/vaulted ceilings, a wood burning fireplace & beautiful hardwood flooring. The large eat in kitchen offers an abundance of cabinets/counters, a breakfast bar, ss appl & a pantry. The kitchen opens up to a large deck for entertaining. French doors lead to the master suite where you'll find a WI closet & a lux bath complete w/a double bowl vanity & separate shower & corner tub. The master bedroom also opens to the patio. The unfinished LL offers an additional 1229sf for you to finish. Other updates include a new roof/gutters 2019, HVAC 2020, kitchen slider to patio 2024, basement windows 2025, push/pull blinds with no pull cords and the fireplace was professionally cleaned in 2023
Golf cart available as additional purchase
Zillow last checked: 8 hours ago
Listing updated: April 28, 2025 at 05:22pm
Listing Provided by:
Kim A Anderson 314-704-1276,
Berkshire Hathaway HomeServices Select Properties
Bought with:
Chris C Clark, 2023036671
Dielmann Sotheby's International Realty
Source: MARIS,MLS#: 25003791 Originating MLS: St. Louis Association of REALTORS
Originating MLS: St. Louis Association of REALTORS
Facts & features
Interior
Bedrooms & bathrooms
- Bedrooms: 3
- Bathrooms: 2
- Full bathrooms: 2
- Main level bathrooms: 2
- Main level bedrooms: 3
Primary bedroom
- Level: Main
Bedroom
- Level: Main
Bedroom
- Level: Main
Primary bathroom
- Level: Main
Bathroom
- Level: Main
Great room
- Features: Floor Covering: Wood
- Level: Main
- Area: 486
- Dimensions: 27x18
Kitchen
- Level: Main
- Area: 336
- Dimensions: 28x12
Laundry
- Level: Lower
Storage
- Level: Lower
Heating
- Forced Air, Natural Gas
Cooling
- Ceiling Fan(s), Central Air, Electric
Appliances
- Included: Dishwasher, Disposal, Microwave, Electric Range, Electric Oven, Gas Water Heater
Features
- Open Floorplan, Vaulted Ceiling(s), Walk-In Closet(s), Breakfast Bar, Breakfast Room, Custom Cabinetry, Eat-in Kitchen, Pantry, Double Vanity, Tub
- Flooring: Carpet, Hardwood
- Doors: Panel Door(s), Sliding Doors
- Basement: Full,Unfinished
- Number of fireplaces: 1
- Fireplace features: Wood Burning, Great Room
Interior area
- Total structure area: 1,229
- Total interior livable area: 1,229 sqft
- Finished area above ground: 1,229
Property
Parking
- Total spaces: 2
- Parking features: Attached, Garage, Garage Door Opener, Off Street
- Attached garage spaces: 2
Features
- Levels: One
- Patio & porch: Deck, Patio
Lot
- Size: 0.36 Acres
- Features: On Golf Course, Level
Details
- Parcel number: 036.013.01001001.59
- Special conditions: Standard
Construction
Type & style
- Home type: SingleFamily
- Architectural style: Traditional,Ranch
- Property subtype: Single Family Residence
Materials
- Vinyl Siding
Condition
- Year built: 2002
Utilities & green energy
- Sewer: Public Sewer
- Water: Public
Community & neighborhood
Location
- Region: High Ridge
- Subdivision: Fairways/Sugar Crk 03
HOA & financial
HOA
- HOA fee: $500 annually
Other
Other facts
- Listing terms: Cash,Conventional,FHA,VA Loan
- Ownership: Private
- Road surface type: Concrete
Price history
| Date | Event | Price |
|---|---|---|
| 2/17/2025 | Sold | -- |
Source: | ||
| 2/8/2025 | Pending sale | $299,900$244/sqft |
Source: | ||
| 2/5/2025 | Listed for sale | $299,900+50%$244/sqft |
Source: | ||
| 3/1/2018 | Sold | -- |
Source: | ||
| 1/26/2018 | Pending sale | $199,900$163/sqft |
Source: Berkshire Hathaway HomeServices Select Properties #18001863 Report a problem | ||
Public tax history
| Year | Property taxes | Tax assessment |
|---|---|---|
| 2025 | $2,849 +5.2% | $40,000 +6.7% |
| 2024 | $2,708 +0.5% | $37,500 |
| 2023 | $2,694 +8.9% | $37,500 +9% |
Find assessor info on the county website
Neighborhood: 63049
Nearby schools
GreatSchools rating
- 7/10High Ridge Elementary SchoolGrades: K-5Distance: 1.1 mi
- 5/10Wood Ridge Middle SchoolGrades: 6-8Distance: 0.9 mi
- 6/10Northwest High SchoolGrades: 9-12Distance: 9 mi
Schools provided by the listing agent
- Elementary: Brennan Woods Elem.
- Middle: Wood Ridge Middle School
- High: Northwest High
Source: MARIS. This data may not be complete. We recommend contacting the local school district to confirm school assignments for this home.
Get a cash offer in 3 minutes
Find out how much your home could sell for in as little as 3 minutes with a no-obligation cash offer.
Estimated market value$308,400
Get a cash offer in 3 minutes
Find out how much your home could sell for in as little as 3 minutes with a no-obligation cash offer.
Estimated market value
$308,400

