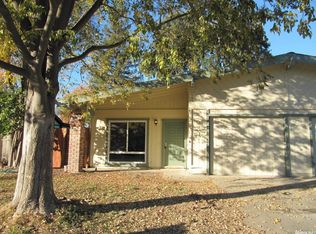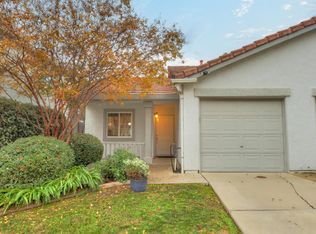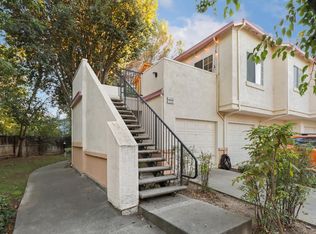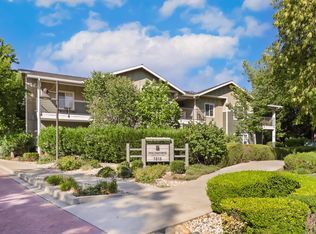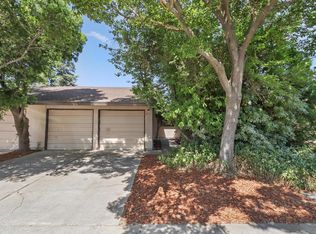Enjoy easy living in this charming single-story halfplex, where comfort meets convenience. Step through the private front courtyard with planter boxes ready for your favorite blooms and into a welcoming living room with a cozy fireplaceperfect for relaxed evenings in. The updated kitchen features quartz countertops, stainless steel appliances, and stylish finishes that make everyday cooking a pleasure. Luxury vinyl plank flooring flows throughout, leading to two inviting bedrooms and a refreshed modern bath. The spacious backyard offers additional planter boxes for gardening and plenty of room to unwind or entertain. With a whole house fan for comfort and an easy-care layout, this home is designed for simple, connected living. Ideally located near parks, schools, shopping, and transportation, it's the perfect blend of practicality and charman ideal home to settle in and start your next chapter.
Active
$550,000
2317 E 8th St, Davis, CA 95618
2beds
1,034sqft
Est.:
Multi Family
Built in 1977
-- sqft lot
$543,300 Zestimate®
$532/sqft
$-- HOA
What's special
Cozy fireplaceSpacious backyardPrivate front courtyardQuartz countertopsStainless steel appliancesWhole house fanUpdated kitchen
- 59 days |
- 638 |
- 25 |
Zillow last checked: 8 hours ago
Listing updated: November 04, 2025 at 08:45am
Listed by:
Julie Otto DRE #01981722 707-346-0334,
RE/MAX Gold Davis
Source: MetroList Services of CA,MLS#: 225132426Originating MLS: MetroList Services, Inc.
Tour with a local agent
Facts & features
Interior
Bedrooms & bathrooms
- Bedrooms: 2
- Bathrooms: 1
- Full bathrooms: 1
Dining room
- Features: Formal Area
Kitchen
- Features: Quartz Counter, Stone Counters
Heating
- Central, Fireplace(s)
Cooling
- Central Air
Appliances
- Included: Range Hood, Dishwasher
- Laundry: Hookups Only, In Garage
Features
- Flooring: Carpet, Laminate
- Number of fireplaces: 1
- Fireplace features: Living Room, Raised Hearth, Gas
Interior area
- Total interior livable area: 1,034 sqft
Video & virtual tour
Property
Parking
- Total spaces: 1
- Parking features: 1/2 Car Space, Attached, Garage Door Opener, Garage Faces Front, Driveway
- Attached garage spaces: 1
- Has uncovered spaces: Yes
Features
- Stories: 1
- Fencing: Back Yard,Wood,Front Yard
Lot
- Size: 3,741.8 Square Feet
- Features: Garden, Low Maintenance
Details
- Parcel number: 071020013000
- Zoning description: P-D
- Special conditions: Standard
Construction
Type & style
- Home type: MultiFamily
- Property subtype: Multi Family
- Attached to another structure: Yes
Materials
- Stucco
- Foundation: Slab
- Roof: Tile
Condition
- Year built: 1977
Utilities & green energy
- Sewer: Public Sewer
- Water: Public
- Utilities for property: Sewer In & Connected
Community & HOA
Location
- Region: Davis
Financial & listing details
- Price per square foot: $532/sqft
- Tax assessed value: $524,946
- Annual tax amount: $7,210
- Price range: $550K - $550K
- Date on market: 10/16/2025
Estimated market value
$543,300
$516,000 - $570,000
$2,249/mo
Price history
Price history
| Date | Event | Price |
|---|---|---|
| 10/16/2025 | Listed for sale | $550,000+14.6%$532/sqft |
Source: MetroList Services of CA #225132426 Report a problem | ||
| 4/15/2020 | Sold | $480,000+1.1%$464/sqft |
Source: MetroList Services of CA #20013200 Report a problem | ||
| 3/14/2020 | Pending sale | $475,000$459/sqft |
Source: Lyon Real Estate #20013200 Report a problem | ||
| 3/12/2020 | Listed for sale | $475,000+53.2%$459/sqft |
Source: Lyon RE Davis #20013200 Report a problem | ||
| 8/27/2008 | Sold | $310,000-4.6%$300/sqft |
Source: MetroList Services of CA #80068089 Report a problem | ||
Public tax history
Public tax history
| Year | Property taxes | Tax assessment |
|---|---|---|
| 2025 | $7,210 +2.6% | $524,946 +2% |
| 2024 | $7,030 +2.3% | $514,654 +2% |
| 2023 | $6,872 +2.1% | $504,564 +2% |
Find assessor info on the county website
BuyAbility℠ payment
Est. payment
$3,370/mo
Principal & interest
$2668
Property taxes
$509
Home insurance
$193
Climate risks
Neighborhood: Sunrise
Nearby schools
GreatSchools rating
- 6/10Birch Lane Elementary SchoolGrades: K-6Distance: 0.5 mi
- 8/10Oliver Wendell Holmes Junior High SchoolGrades: 7-9Distance: 0.8 mi
- 10/10Davis Senior High SchoolGrades: 10-12Distance: 1.5 mi
- Loading
- Loading
