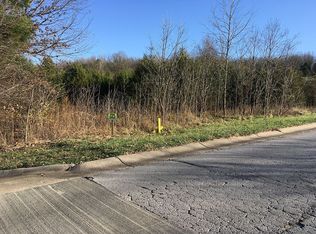City close, country quiet. Nature at your doorstep. Enjoy Scenic, peaceful, outstandingly beautiful, 14.7 acre setting. Property had been a nursery business and you too can benefit from its beauty. Enough Christmas trees for family and friends too. The current owners have updated the home and it is ready for your enjoyment. High cathedral ceiling, wood floors, stone fireplace in the great room welcomes you in your new home. The kitchen cooks up smiles from its fresh clean spaciousness thats a cooks delight. The spacious master bedroom has access to back yard to enjoy your morning coffee. Need more space? Check out the 20x20 very efficient she-shed/man cave/office/play house or 30 x30 barn with loft and additional lean tos plus the garage and carport too!. This place has it all. Make your appointment to tour today!
This property is off market, which means it's not currently listed for sale or rent on Zillow. This may be different from what's available on other websites or public sources.

