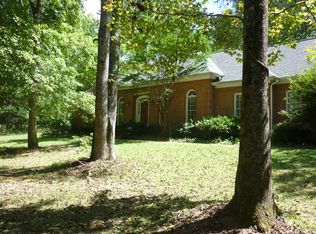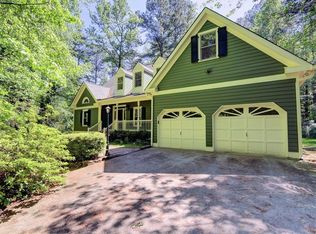Get out your pencil and prepare to start checking items off your Bucket List because your DREAM home just became available!! Looking for privacy....1.8 acres - check! Looking for NO HOA - check! Looking to do lots of out door entertaining with a POOL - check! Looking for finished basement - check! This home was built for entertaining from the moment you walk in the front door to the moment the party flows out the french doors onto your oversized deck - this home has everything you could ever want in your forever home! Main floor hosts stunning hardwood floors through out; large family gathering rm w/romantic fireplace & vaulted wood beam ceiling; spacious formal DR just ready for Christmas with family; open/bright & airy kitchen with tons of granite countertops, lots of cabinet storage and SS appliances. All bedrooms are conveniently located on the same level but tons of privacy for all. Oversized master looks out onto lush green back yard and brilliant blue pool, spacious closets, gorgeous hardwood floors and newly renovated master spa featuring HUGE walk in shower. You will love the location of the laundry room - right off the master bathroom - talk about convenience!! All secondary bedrooms are extremely spacious and offer tons of closet space. Downstairs in the finished terrace level you will find 2 great rooms - one currently being used as a home theater/movie room (& its PERFECT); for your convenience there is also an additional full bath and great storage!! PLUS 2 car attached garage. Did we mention NO HOA!!! Homeowners had separate parking pad poured for the RV - bring your boat, bring your RV, bring all your toys - this is THE home for YOU!! **property extends beyond the fenced in pool area**
This property is off market, which means it's not currently listed for sale or rent on Zillow. This may be different from what's available on other websites or public sources.

