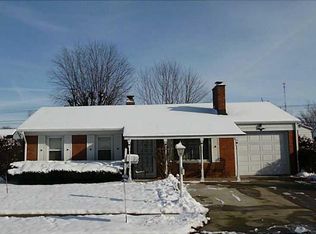Sold
$225,000
2317 Courtney Rd, Indianapolis, IN 46219
3beds
1,500sqft
Residential, Single Family Residence
Built in 1959
7,840.8 Square Feet Lot
$223,800 Zestimate®
$150/sqft
$1,565 Estimated rent
Home value
$223,800
$208,000 - $242,000
$1,565/mo
Zestimate® history
Loading...
Owner options
Explore your selling options
What's special
Stunning ranch-style home with plenty of bonus features! This 3-bedroom, 2-bathroom gem boasts a fully privacy-fenced backyard. Out back, you'll find a detached garage with rear road access, featuring a convenient pass-through for one car leading to the spacious yard. There's also a large shed-perfect for storage-and a fantastic backyard ideal for kids or pets. Recent updates include newer vinyl windows, luxurious new vinyl plank flooring, and fresh carpet in the bedrooms. The home is equipped with a high-efficiency Trane HVAC system (2023) and a newer gas water heater (2023). The fully updated kitchen showcases brand-new granite countertops, modern cabinets, and sleek stainless steel appliances. Both full bathrooms have been stylishly updated, and the home features two large living areas-one with a cozy wood-burning fireplace. So much to love in one incredible home!
Zillow last checked: 8 hours ago
Listing updated: June 18, 2025 at 03:04pm
Listing Provided by:
Brian Wayman 317-514-6544,
CENTURY 21 Scheetz,
David Short 317-590-4499,
CENTURY 21 Scheetz
Bought with:
Ryan Radecki
Highgarden Real Estate
Source: MIBOR as distributed by MLS GRID,MLS#: 22026330
Facts & features
Interior
Bedrooms & bathrooms
- Bedrooms: 3
- Bathrooms: 2
- Full bathrooms: 2
- Main level bathrooms: 2
- Main level bedrooms: 3
Primary bedroom
- Features: Carpet
- Level: Main
- Area: 156 Square Feet
- Dimensions: 13x12
Bedroom 2
- Features: Carpet
- Level: Main
- Area: 130 Square Feet
- Dimensions: 13x10
Bedroom 3
- Features: Carpet
- Level: Main
- Area: 130 Square Feet
- Dimensions: 13x10
Family room
- Features: Vinyl Plank
- Level: Main
- Area: 240 Square Feet
- Dimensions: 16x15
Kitchen
- Features: Vinyl Plank
- Level: Main
- Area: 168 Square Feet
- Dimensions: 14x12
Laundry
- Features: Vinyl Plank
- Level: Main
- Area: 48 Square Feet
- Dimensions: 08x06
Living room
- Features: Vinyl Plank
- Level: Main
- Area: 240 Square Feet
- Dimensions: 20x12
Heating
- Forced Air, Natural Gas
Appliances
- Included: Dishwasher, Disposal, MicroHood, Electric Oven
Features
- Windows: Screens, Windows Vinyl
- Has basement: No
- Number of fireplaces: 1
- Fireplace features: Kitchen, Wood Burning
Interior area
- Total structure area: 1,500
- Total interior livable area: 1,500 sqft
Property
Parking
- Total spaces: 3
- Parking features: Detached
- Garage spaces: 3
Features
- Levels: One
- Stories: 1
- Fencing: Fenced,Fence Full Rear,Privacy
Lot
- Size: 7,840 sqft
Details
- Parcel number: 490725102158000701
- Horse amenities: None
Construction
Type & style
- Home type: SingleFamily
- Architectural style: Ranch
- Property subtype: Residential, Single Family Residence
Materials
- Aluminum Siding
- Foundation: Slab
Condition
- Updated/Remodeled
- New construction: No
- Year built: 1959
Utilities & green energy
- Electric: 100 Amp Service
- Water: Municipal/City
Community & neighborhood
Location
- Region: Indianapolis
- Subdivision: Eastwood
Price history
| Date | Event | Price |
|---|---|---|
| 6/16/2025 | Sold | $225,000-2.1%$150/sqft |
Source: | ||
| 5/16/2025 | Pending sale | $229,900$153/sqft |
Source: | ||
| 5/3/2025 | Listed for sale | $229,900$153/sqft |
Source: | ||
| 3/17/2025 | Pending sale | $229,900$153/sqft |
Source: | ||
| 3/11/2025 | Listed for sale | $229,900$153/sqft |
Source: | ||
Public tax history
Tax history is unavailable.
Neighborhood: Far Eastside
Nearby schools
GreatSchools rating
- 4/10George S. Buck School 94Grades: PK-6Distance: 0.5 mi
- 6/10Rousseau McClellan School 91Grades: PK-8Distance: 6.1 mi
- 1/10Arsenal Technical High SchoolGrades: 9-12Distance: 6 mi
Get a cash offer in 3 minutes
Find out how much your home could sell for in as little as 3 minutes with a no-obligation cash offer.
Estimated market value
$223,800
Get a cash offer in 3 minutes
Find out how much your home could sell for in as little as 3 minutes with a no-obligation cash offer.
Estimated market value
$223,800
