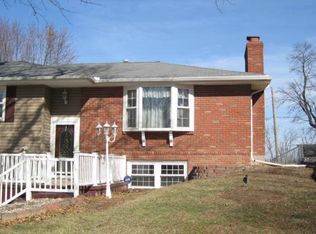Sold
Price Unknown
2317 Cougar Rd, Saint Joseph, MO 64506
3beds
1,864sqft
Single Family Residence
Built in 1970
9,583.2 Square Feet Lot
$281,700 Zestimate®
$--/sqft
$1,580 Estimated rent
Home value
$281,700
Estimated sales range
Not available
$1,580/mo
Zestimate® history
Loading...
Owner options
Explore your selling options
What's special
What a fantastic find! Imagine returning to a sprawling green recreation park every day! Savor your coffee or favorite beverage from the comfort of your expansive deck, where you can take in the stunning views of the field (versus neighboring windows). The sellers have adored this location and the comfort it offers, tucked away on a picturesque tree-lined street. Arriving home to this stunning curb appeal is sure to put you at ease after a long day.
This home boasts several seller upgrades, including a new fridge, garage door opener, and new blinds throughout. You’ll love the generous living space, which includes three conforming bedrooms and an additional non-conforming bedroom or office on the lower level. This property has so much to offer—it's truly a must-see! But act quickly; homes like this don’t come to market or remain on the market very long!
Zillow last checked: 8 hours ago
Listing updated: May 23, 2025 at 08:26am
Listing Provided by:
Jamie Burks 913-636-1127,
Redfin Corporation
Bought with:
Vickie Wheeler, 2021019330
Randolph Realty Group
Source: Heartland MLS as distributed by MLS GRID,MLS#: 2543593
Facts & features
Interior
Bedrooms & bathrooms
- Bedrooms: 3
- Bathrooms: 2
- Full bathrooms: 2
Dining room
- Description: Kit/Dining Combo
Heating
- Forced Air
Cooling
- Electric
Appliances
- Included: Dishwasher, Disposal, Microwave, Built-In Electric Oven
- Laundry: In Basement
Features
- Ceiling Fan(s)
- Flooring: Carpet, Luxury Vinyl
- Windows: Thermal Windows
- Basement: Finished,Sump Pump
- Has fireplace: No
Interior area
- Total structure area: 1,864
- Total interior livable area: 1,864 sqft
- Finished area above ground: 1,064
- Finished area below ground: 800
Property
Parking
- Total spaces: 2
- Parking features: Attached, Garage Door Opener, Garage Faces Front
- Attached garage spaces: 2
Features
- Patio & porch: Deck
- Fencing: Partial
Lot
- Size: 9,583 sqft
- Dimensions: 78 x 123
Details
- Parcel number: 061.001002003114.000
Construction
Type & style
- Home type: SingleFamily
- Architectural style: Traditional
- Property subtype: Single Family Residence
Materials
- Frame
- Roof: Composition
Condition
- Year built: 1970
Utilities & green energy
- Sewer: Public Sewer
- Water: Public
Community & neighborhood
Location
- Region: Saint Joseph
- Subdivision: Hurst Eastern Hills
Other
Other facts
- Listing terms: Cash,Conventional,FHA,VA Loan
- Ownership: Private
Price history
| Date | Event | Price |
|---|---|---|
| 5/22/2025 | Sold | -- |
Source: | ||
| 4/23/2025 | Pending sale | $274,900$147/sqft |
Source: | ||
| 4/21/2025 | Listed for sale | $274,900+4.6%$147/sqft |
Source: | ||
| 4/8/2024 | Sold | -- |
Source: | ||
| 4/2/2024 | Pending sale | $262,900$141/sqft |
Source: | ||
Public tax history
| Year | Property taxes | Tax assessment |
|---|---|---|
| 2024 | $1,435 +8.7% | $20,370 |
| 2023 | $1,320 -0.7% | $20,370 |
| 2022 | $1,329 -0.4% | $20,370 |
Find assessor info on the county website
Neighborhood: 64506
Nearby schools
GreatSchools rating
- NAColgan Alt. Resource CenterGrades: K-12Distance: 1.6 mi
- NABuchanan Co. AcademyGrades: K-12Distance: 2.1 mi
- 4/10Bode Middle SchoolGrades: 7-8Distance: 2.4 mi
Schools provided by the listing agent
- Elementary: Bessie Ellison
- High: Central
Source: Heartland MLS as distributed by MLS GRID. This data may not be complete. We recommend contacting the local school district to confirm school assignments for this home.
