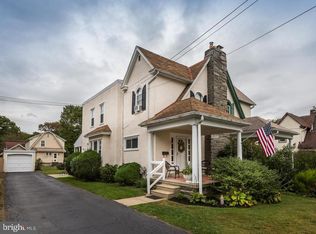Sold for $625,000 on 06/13/24
$625,000
2317 Chestnut Ave, Ardmore, PA 19003
4beds
2,210sqft
Single Family Residence
Built in 1960
6,098 Square Feet Lot
$680,400 Zestimate®
$283/sqft
$3,873 Estimated rent
Home value
$680,400
$606,000 - $762,000
$3,873/mo
Zestimate® history
Loading...
Owner options
Explore your selling options
What's special
4 Bed, 2-1/2 Bath stone-front Split Level located in Ardmore. Some of the features of this home include: updated kitchen w/ SS appliances, granite counters, and breakfast bar; Master bedroom w/ full bathroom, 2 more bedrooms and a full hall bath on 2nd floor. On the lower lever, there is a large bedroom, a spacious family room and a powder room. All freshly painted with refinished hardwood floors, replacement windows (2020 n 2010), 200 Amp electric, gas heat, and a detached two car garage. Additional storage area in the walk-up attic. Walking distance to South Ardmore Park, shopping/dining in Ardmore, and public transportation (R5 train and Route 100 trolley). Close to Route 476, route 30, and route 1. Don't miss this one!
Zillow last checked: 10 hours ago
Listing updated: June 17, 2024 at 12:06am
Listed by:
Patrick Egan 484-919-0178,
Egan Real Estate,
Co-Listing Agent: Kelly J. Egan 610-500-3090,
Egan Real Estate
Bought with:
Brent Williams, RS331131
Compass RE
Source: Bright MLS,MLS#: PADE2066500
Facts & features
Interior
Bedrooms & bathrooms
- Bedrooms: 4
- Bathrooms: 3
- Full bathrooms: 2
- 1/2 bathrooms: 1
Basement
- Area: 0
Heating
- Hot Water, Natural Gas
Cooling
- Central Air, Electric
Appliances
- Included: Gas Water Heater
Features
- Basement: Finished
- Has fireplace: No
Interior area
- Total structure area: 2,210
- Total interior livable area: 2,210 sqft
- Finished area above ground: 2,210
- Finished area below ground: 0
Property
Parking
- Total spaces: 8
- Parking features: Garage Faces Rear, Detached, Driveway
- Garage spaces: 2
- Uncovered spaces: 6
Accessibility
- Accessibility features: None
Features
- Levels: Multi/Split,Three
- Stories: 3
- Pool features: None
Lot
- Size: 6,098 sqft
Details
- Additional structures: Above Grade, Below Grade
- Parcel number: 22060051901
- Zoning: RESIDENTIAL
- Special conditions: Standard
Construction
Type & style
- Home type: SingleFamily
- Property subtype: Single Family Residence
Materials
- Vinyl Siding, Aluminum Siding
- Foundation: Other
Condition
- New construction: No
- Year built: 1960
Utilities & green energy
- Sewer: Public Sewer
- Water: Public
Community & neighborhood
Location
- Region: Ardmore
- Subdivision: Ardmore Park
- Municipality: HAVERFORD TWP
Other
Other facts
- Listing agreement: Exclusive Right To Sell
- Ownership: Fee Simple
Price history
| Date | Event | Price |
|---|---|---|
| 6/13/2024 | Sold | $625,000-7.4%$283/sqft |
Source: | ||
| 6/6/2024 | Pending sale | $675,000$305/sqft |
Source: | ||
| 5/15/2024 | Contingent | $675,000$305/sqft |
Source: | ||
| 5/1/2024 | Listed for sale | $675,000+359.2%$305/sqft |
Source: | ||
| 8/5/1999 | Sold | $147,000$67/sqft |
Source: Public Record | ||
Public tax history
| Year | Property taxes | Tax assessment |
|---|---|---|
| 2025 | $8,741 +6.2% | $320,020 |
| 2024 | $8,228 +2.9% | $320,020 |
| 2023 | $7,995 +2.4% | $320,020 |
Find assessor info on the county website
Neighborhood: 19003
Nearby schools
GreatSchools rating
- 5/10Chestnutwold El SchoolGrades: K-5Distance: 0.4 mi
- 9/10Haverford Middle SchoolGrades: 6-8Distance: 1.1 mi
- 10/10Haverford Senior High SchoolGrades: 9-12Distance: 0.9 mi
Schools provided by the listing agent
- Middle: Haverford
- High: Haverford Senior
- District: Haverford Township
Source: Bright MLS. This data may not be complete. We recommend contacting the local school district to confirm school assignments for this home.

Get pre-qualified for a loan
At Zillow Home Loans, we can pre-qualify you in as little as 5 minutes with no impact to your credit score.An equal housing lender. NMLS #10287.
Sell for more on Zillow
Get a free Zillow Showcase℠ listing and you could sell for .
$680,400
2% more+ $13,608
With Zillow Showcase(estimated)
$694,008