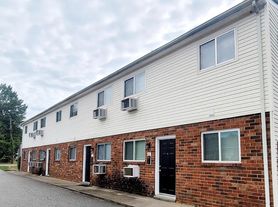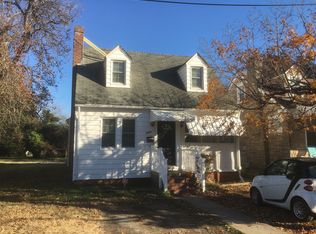This 1706 square foot single family home has 3 bedrooms and 3.0 bathrooms. This home is located at 2317 Carlisle Ave, Henrico, VA 23231.
House for rent
$2,300/mo
2317 Carlisle Ave, Henrico, VA 23231
3beds
1,706sqft
Price may not include required fees and charges.
Single family residence
Available now
No pets
None
None laundry
-- Parking
-- Heating
What's special
- 35 days |
- -- |
- -- |
Travel times
Looking to buy when your lease ends?
Consider a first-time homebuyer savings account designed to grow your down payment with up to a 6% match & 3.83% APY.
Facts & features
Interior
Bedrooms & bathrooms
- Bedrooms: 3
- Bathrooms: 3
- Full bathrooms: 3
Cooling
- Contact manager
Appliances
- Laundry: Contact manager
Interior area
- Total interior livable area: 1,706 sqft
Property
Parking
- Details: Contact manager
Details
- Parcel number: 8057148974
Construction
Type & style
- Home type: SingleFamily
- Property subtype: Single Family Residence
Community & HOA
Location
- Region: Henrico
Financial & listing details
- Lease term: Contact For Details
Price history
| Date | Event | Price |
|---|---|---|
| 9/2/2025 | Listed for rent | $2,300$1/sqft |
Source: Zillow Rentals | ||
| 8/23/2025 | Listing removed | $2,300$1/sqft |
Source: Zillow Rentals | ||
| 8/22/2025 | Listed for rent | $2,300$1/sqft |
Source: Zillow Rentals | ||
| 8/14/2025 | Listing removed | $2,300$1/sqft |
Source: Zillow Rentals | ||
| 7/1/2025 | Listed for rent | $2,300$1/sqft |
Source: Zillow Rentals | ||

