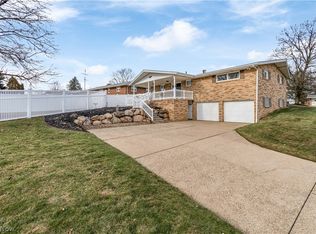Sold for $185,000 on 03/12/24
$185,000
2317 Carlene Ave SW, Massillon, OH 44647
3beds
1,196sqft
Single Family Residence
Built in 1960
0.34 Acres Lot
$217,400 Zestimate®
$155/sqft
$1,379 Estimated rent
Home value
$217,400
$207,000 - $230,000
$1,379/mo
Zestimate® history
Loading...
Owner options
Explore your selling options
What's special
**Please note that a contract has been accepted and is going through final signatures* Back up offers only!Welcome to this stunning all-brick ranch home, a perfect blend of style and functionality. Nestled in a serene neighborhood, this property boasts a spacious layout complemented by a walk-out basement, offering an ideal setting for both relaxation and entertainment. Main Level Features a family Room as you enter, be greeted by a large family room, where comfort meets elegance. The room features a cozy fireplace, perfect for gatherings or quiet evenings. The home includes a generously sized dinette area, ideal for family meals or hosting dinner parties. Catering to your culinary needs, the kitchen is an epitome of convenience. It is open and airy, equipped with ample cabinet space for storage. This home comfortably accommodates with three well-appointed bedrooms on the first floor, each offering a peaceful retreat. A large bathroom on the main level caters to the needs of the household and guests The lower level of this home is a true gem. It features a walk-out basement, which can be transformed into an additional recreation room or customized to your liking. This level also includes a convenient bathroom, adding to the functionality of the space. The property is situated on a large lot, providing ample outdoor space for leisure and activities.
A two-car garage ensures convenient parking and additional storage solutions. Enjoy the benefits of public water and public sewer services, ensuring hassle-free living. This home, with its all-brick exterior, spacious interiors, and practical amenities, presents a rare opportunity for those seeking a blend of comfort and convenience. Experience the warmth and charm of this delightful ranch, ready to be called your home.
Zillow last checked: 8 hours ago
Listing updated: March 14, 2024 at 06:34am
Listing Provided by:
Debbie L Ferrante debbie@debbieferrante.com330-958-8394,
RE/MAX Edge Realty
Bought with:
Amanda Mercier, 2019006637
EXP Realty, LLC.
Source: MLS Now,MLS#: 5014195 Originating MLS: Stark Trumbull Area REALTORS
Originating MLS: Stark Trumbull Area REALTORS
Facts & features
Interior
Bedrooms & bathrooms
- Bedrooms: 3
- Bathrooms: 2
- Full bathrooms: 1
- 1/2 bathrooms: 1
- Main level bathrooms: 1
- Main level bedrooms: 3
Primary bedroom
- Description: Flooring: Carpet
- Level: First
- Dimensions: 11.4 x 14.4
Bedroom
- Description: Flooring: Wood
- Level: First
- Dimensions: 9.9 x 11.2
Bedroom
- Description: Flooring: Wood
- Level: First
- Dimensions: 10.5 x 13.3
Bathroom
- Description: Flooring: Luxury Vinyl Tile
- Level: First
- Dimensions: 11.3 x 7.2
Basement
- Description: Flooring: Concrete
- Level: Basement
- Dimensions: 44 x 25
Great room
- Description: Flooring: Carpet
- Level: First
- Dimensions: 19.7 x 13.4
Kitchen
- Description: Flooring: Luxury Vinyl Tile
- Level: First
- Dimensions: 13.1 x 7.1
Heating
- Forced Air, Gas
Cooling
- Central Air
Features
- Basement: Unfinished
- Number of fireplaces: 1
Interior area
- Total structure area: 1,196
- Total interior livable area: 1,196 sqft
- Finished area above ground: 1,196
Property
Parking
- Total spaces: 2
- Parking features: Attached, Garage
- Attached garage spaces: 2
Features
- Levels: One
- Stories: 1
Lot
- Size: 0.34 Acres
Details
- Parcel number: 00615693
- Special conditions: Standard
Construction
Type & style
- Home type: SingleFamily
- Architectural style: Ranch
- Property subtype: Single Family Residence
Materials
- Brick
- Roof: Asphalt,Fiberglass
Condition
- Year built: 1960
Utilities & green energy
- Sewer: Public Sewer
- Water: Public
Community & neighborhood
Location
- Region: Massillon
- Subdivision: Woodcrest Allotment #1
Price history
| Date | Event | Price |
|---|---|---|
| 3/14/2024 | Pending sale | $185,000$155/sqft |
Source: | ||
| 3/12/2024 | Sold | $185,000$155/sqft |
Source: | ||
| 2/7/2024 | Contingent | $185,000$155/sqft |
Source: | ||
| 1/31/2024 | Listed for sale | $185,000$155/sqft |
Source: | ||
Public tax history
| Year | Property taxes | Tax assessment |
|---|---|---|
| 2024 | $2,351 +22.6% | $61,320 +31.4% |
| 2023 | $1,918 -1.3% | $46,660 |
| 2022 | $1,942 -1.6% | $46,660 |
Find assessor info on the county website
Neighborhood: 44647
Nearby schools
GreatSchools rating
- 5/10Massillon Intermediate SchoolGrades: 4-6Distance: 0.6 mi
- 6/10Massillon Junior High SchoolGrades: 7-8Distance: 0.6 mi
- 5/10Washington High SchoolGrades: 9-12Distance: 2.7 mi
Schools provided by the listing agent
- District: Massillon CSD - 7609
Source: MLS Now. This data may not be complete. We recommend contacting the local school district to confirm school assignments for this home.

Get pre-qualified for a loan
At Zillow Home Loans, we can pre-qualify you in as little as 5 minutes with no impact to your credit score.An equal housing lender. NMLS #10287.
Sell for more on Zillow
Get a free Zillow Showcase℠ listing and you could sell for .
$217,400
2% more+ $4,348
With Zillow Showcase(estimated)
$221,748