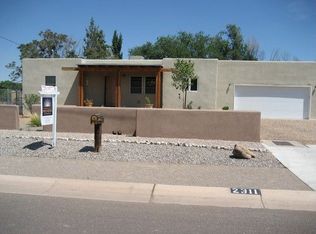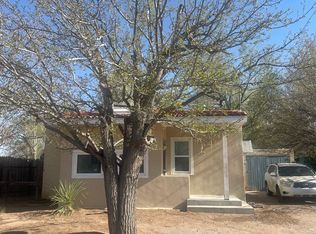Sold
Price Unknown
2317 Campbell Rd NW, Albuquerque, NM 87104
2beds
1,793sqft
Single Family Residence
Built in 1966
0.42 Acres Lot
$419,600 Zestimate®
$--/sqft
$2,645 Estimated rent
Home value
$419,600
$369,000 - $474,000
$2,645/mo
Zestimate® history
Loading...
Owner options
Explore your selling options
What's special
This city country living property has it all - a huge over sized garage, detached work shop, extra large back yard, pergola, backyard access & endless possibilities for use. The property includes an irrigation well, making it ideal for allowing for various uses such as keeping horses, growing crops, build an addition, or a casita. The fully fenced & gated .42 acre lot offers space for an addition, RV, or boat. Inside the home there is 1,793 sf of living space, 730 sf over sized detached garage, 2 beds, 2 baths, 2 living spaces, a fireplace, hardwood floors, & updated bathrooms w/ travertine tile. The 234 sf screened patio provides a peaceful view of the property. Located near I-40 and Rio Grande Blvd, this property is a must-see for anyone looking for a versatile & exciting opportunity!
Zillow last checked: 8 hours ago
Listing updated: August 27, 2025 at 07:17pm
Listed by:
Max M Sanchez 505-228-8287,
Coldwell Banker Legacy,
Sysomboune Pham 505-515-1919,
Coldwell Banker Legacy
Bought with:
Sylvia L Gutierrez, 20759
Coldwell Banker Legacy
Source: SWMLS,MLS#: 1054940
Facts & features
Interior
Bedrooms & bathrooms
- Bedrooms: 2
- Bathrooms: 2
- Full bathrooms: 1
- 3/4 bathrooms: 1
Primary bedroom
- Level: Main
- Area: 136.62
- Dimensions: 12.42 x 11
Bedroom 2
- Level: Main
- Area: 121.09
- Dimensions: 12.42 x 9.75
Dining room
- Level: Main
- Area: 100.3
- Dimensions: 10.75 x 9.33
Family room
- Level: Main
- Area: 321.15
- Dimensions: 21.17 x 15.17
Kitchen
- Level: Main
- Area: 79.21
- Dimensions: 8.9 x 8.9
Living room
- Level: Main
- Area: 210.47
- Dimensions: 17.07 x 12.33
Office
- Level: Main
- Area: 131.81
- Dimensions: 9.25 x 14.25
Heating
- Central, Electric, Forced Air, Radiant
Cooling
- Central Air, Refrigerated
Appliances
- Included: Dishwasher, Free-Standing Gas Range, Refrigerator
- Laundry: Washer Hookup, Dryer Hookup, ElectricDryer Hookup
Features
- Bookcases, Ceiling Fan(s), Multiple Living Areas, Main Level Primary, Pantry, Walk-In Closet(s)
- Flooring: Wood
- Windows: Low-Emissivity Windows, Thermal Windows
- Has basement: No
- Number of fireplaces: 1
- Fireplace features: Wood Burning, Wood BurningStove
Interior area
- Total structure area: 1,793
- Total interior livable area: 1,793 sqft
Property
Parking
- Total spaces: 2
- Parking features: Door-Multi, Detached, Garage, Two Car Garage, Oversized
- Garage spaces: 2
Features
- Levels: One
- Stories: 1
- Patio & porch: Covered, Open, Patio, Screened
- Exterior features: Fence, Private Yard
- Fencing: Back Yard,Front Yard
Lot
- Size: 0.42 Acres
- Features: Garden, Landscaped, Trees
Details
- Additional structures: Gazebo, Outbuilding, Storage, Workshop
- Parcel number: 101306003119531504
- Zoning description: R-A*
- Horses can be raised: Yes
Construction
Type & style
- Home type: SingleFamily
- Architectural style: Custom
- Property subtype: Single Family Residence
Materials
- Frame, Stucco
- Roof: Flat,Tar/Gravel
Condition
- Resale
- New construction: No
- Year built: 1966
Utilities & green energy
- Electric: None
- Sewer: Public Sewer
- Water: Public
- Utilities for property: Cable Connected, Electricity Connected, Natural Gas Connected, Phone Connected, Sewer Connected, Water Connected
Green energy
- Energy efficient items: Windows
- Energy generation: None
Community & neighborhood
Location
- Region: Albuquerque
Other
Other facts
- Listing terms: Cash,Conventional,FHA,VA Loan
- Road surface type: Paved
Price history
| Date | Event | Price |
|---|---|---|
| 2/23/2024 | Sold | -- |
Source: | ||
| 1/26/2024 | Pending sale | $499,000$278/sqft |
Source: | ||
| 1/12/2024 | Listed for sale | $499,000$278/sqft |
Source: | ||
| 11/3/2022 | Sold | -- |
Source: | ||
Public tax history
Tax history is unavailable.
Neighborhood: Rio Grande Blvd
Nearby schools
GreatSchools rating
- 6/10Cochiti Elementary SchoolGrades: PK-5Distance: 0.3 mi
- 5/10Garfield Middle SchoolGrades: 6-8Distance: 1.4 mi
- 4/10Valley High SchoolGrades: 9-12Distance: 0.8 mi
Schools provided by the listing agent
- Elementary: Cochiti (y)
- Middle: Garfield
- High: Valley
Source: SWMLS. This data may not be complete. We recommend contacting the local school district to confirm school assignments for this home.
Get a cash offer in 3 minutes
Find out how much your home could sell for in as little as 3 minutes with a no-obligation cash offer.
Estimated market value
$419,600

