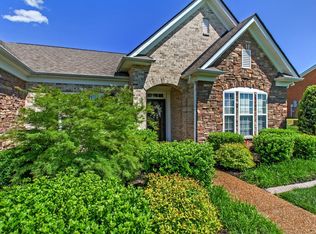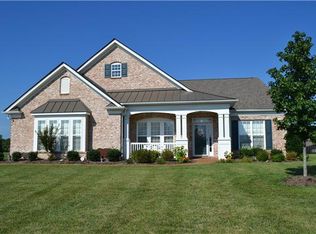Closed
$629,900
2317 Cages Bend Rd, Gallatin, TN 37066
3beds
2,777sqft
Single Family Residence, Residential
Built in 2007
0.52 Acres Lot
$620,500 Zestimate®
$227/sqft
$3,212 Estimated rent
Home value
$620,500
$583,000 - $658,000
$3,212/mo
Zestimate® history
Loading...
Owner options
Explore your selling options
What's special
Beautiful and renovated, ALL ONE LEVEL, All brick home on a half acre lot in the Jack Anderson school district! Every bedroom has it's own full and upgraded bath, updated kitchen with granite island, 2 pantry storage areas, SS appliances and SS farmhouse style sink! 5 inch hardwood floors in living areas, 24" tile in the kitchen, New Nourtex Aspen Square carpet in every bedroom, Primary bedroom is spacious with a desirable bathroom that boasts: double vanities with vessel sinks, granite counters, stained glass window, makeup vanity and a very large his/hers walk-in closet! Large formal dining room with wainscoting, separate office/study with doors, open floor plan for the living room which includes built ins beside the fireplace and walk out sliding doors to the covered patio! Backyard is big and completely fenced in and has a brand new in-ground pool with beautiful stone paver accent surround! The open area beside the home (vacant lot) is HOA common ground ,which means, no one will be building on that lot! Great location, great school district, one level, pool, upgraded and ready for you!
Zillow last checked: 8 hours ago
Listing updated: May 28, 2025 at 12:31pm
Listing Provided by:
Brian Stewart, CRS, E Pro,ABR, RENE, SRS, ACE, C2EX, PSA 615-440-7011,
One Stop Realty and Auction
Bought with:
Melissa Gauthier, 375647
Compass
Source: RealTracs MLS as distributed by MLS GRID,MLS#: 2816960
Facts & features
Interior
Bedrooms & bathrooms
- Bedrooms: 3
- Bathrooms: 4
- Full bathrooms: 3
- 1/2 bathrooms: 1
- Main level bedrooms: 3
Bedroom 1
- Features: Full Bath
- Level: Full Bath
- Area: 256 Square Feet
- Dimensions: 16x16
Bedroom 2
- Features: Bath
- Level: Bath
- Area: 154 Square Feet
- Dimensions: 14x11
Bedroom 3
- Features: Bath
- Level: Bath
- Area: 143 Square Feet
- Dimensions: 13x11
Dining room
- Features: Formal
- Level: Formal
- Area: 168 Square Feet
- Dimensions: 14x12
Kitchen
- Area: 210 Square Feet
- Dimensions: 15x14
Living room
- Features: Separate
- Level: Separate
- Area: 442 Square Feet
- Dimensions: 26x17
Heating
- Central
Cooling
- Central Air, Electric
Appliances
- Included: Built-In Electric Oven, Cooktop, Dishwasher, Disposal, Microwave, Refrigerator, Stainless Steel Appliance(s)
- Laundry: Electric Dryer Hookup, Washer Hookup
Features
- Built-in Features, Ceiling Fan(s), Extra Closets, Open Floorplan, Pantry, Smart Thermostat, Storage, Walk-In Closet(s), Primary Bedroom Main Floor, Kitchen Island
- Flooring: Carpet, Wood, Tile
- Basement: Crawl Space
- Number of fireplaces: 1
- Fireplace features: Gas
Interior area
- Total structure area: 2,777
- Total interior livable area: 2,777 sqft
- Finished area above ground: 2,777
Property
Parking
- Total spaces: 2
- Parking features: Garage Door Opener, Garage Faces Side
- Garage spaces: 2
Accessibility
- Accessibility features: Accessible Doors
Features
- Levels: One
- Stories: 1
- Patio & porch: Patio, Covered, Porch
- Has private pool: Yes
- Pool features: In Ground
- Fencing: Back Yard
Lot
- Size: 0.52 Acres
- Dimensions: 115 x 199.46 IRR
- Features: Level
Details
- Parcel number: 146M A 00900 000
- Special conditions: Standard
Construction
Type & style
- Home type: SingleFamily
- Architectural style: Traditional
- Property subtype: Single Family Residence, Residential
Materials
- Brick
- Roof: Shingle
Condition
- New construction: No
- Year built: 2007
Utilities & green energy
- Sewer: Public Sewer
- Water: Public
- Utilities for property: Water Available
Green energy
- Energy efficient items: Windows, Thermostat
Community & neighborhood
Security
- Security features: Security System, Smoke Detector(s)
Location
- Region: Gallatin
- Subdivision: Lakes Of Savannah
HOA & financial
HOA
- Has HOA: Yes
- HOA fee: $74 monthly
Price history
| Date | Event | Price |
|---|---|---|
| 5/28/2025 | Sold | $629,900$227/sqft |
Source: | ||
| 5/27/2025 | Pending sale | $629,900$227/sqft |
Source: | ||
| 4/19/2025 | Contingent | $629,900$227/sqft |
Source: | ||
| 4/14/2025 | Listed for sale | $629,900+7.7%$227/sqft |
Source: | ||
| 5/23/2024 | Sold | $585,000-2.5%$211/sqft |
Source: | ||
Public tax history
| Year | Property taxes | Tax assessment |
|---|---|---|
| 2024 | $3,221 +1.4% | $160,300 +59.9% |
| 2023 | $3,178 -0.3% | $100,225 -75% |
| 2022 | $3,188 +40.6% | $400,900 |
Find assessor info on the county website
Neighborhood: 37066
Nearby schools
GreatSchools rating
- 9/10Jack Anderson Elementary STEM SchoolGrades: PK-5Distance: 1.1 mi
- 8/10Station Camp Middle SchoolGrades: 6-8Distance: 2.8 mi
- 7/10Station Camp High SchoolGrades: 9-12Distance: 2.6 mi
Schools provided by the listing agent
- Elementary: Jack Anderson Elementary
- Middle: Station Camp Middle School
- High: Station Camp High School
Source: RealTracs MLS as distributed by MLS GRID. This data may not be complete. We recommend contacting the local school district to confirm school assignments for this home.
Get a cash offer in 3 minutes
Find out how much your home could sell for in as little as 3 minutes with a no-obligation cash offer.
Estimated market value
$620,500

