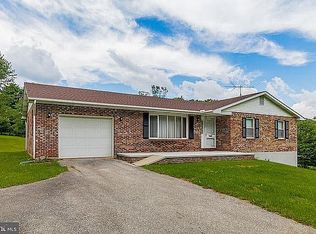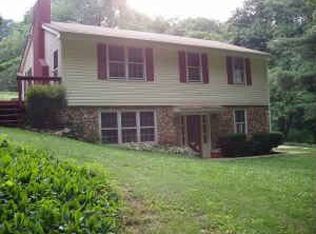Sold for $550,000
$550,000
2317 Bulls Sawmill Rd, Freeland, MD 21053
4beds
2,451sqft
Single Family Residence
Built in 1960
2.25 Acres Lot
$553,400 Zestimate®
$224/sqft
$2,816 Estimated rent
Home value
$553,400
$509,000 - $603,000
$2,816/mo
Zestimate® history
Loading...
Owner options
Explore your selling options
What's special
Welcome to 2317 Bulls Sawmill Rd in Freeland — a beautiful rancher nestled on over 2 acres of peaceful countryside. This property offers the perfect blend of comfort, charm, and functionality. Step inside to find an updated kitchen with quartz countertops and a cozy breakfast area. The inviting living room features a wood-burning fireplace, while the main level full bath has been tastefully updated. The finished basement expands your living space with a spacious rec room with electric fireplace, a 4th bedroom with egress window, and a second updated full bath. Outdoor living is a dream here — relax on the spacious Trex deck overlooking the front yard, or enjoy gatherings in the backyard on the patio with firepit. Bring your horses and make use of the barn with 3 stalls. The property also includes a detached 2-car garage, an oversized 2-car pole barn, and an above-ground pool for summer fun. With a peaceful setting, this home won’t last long. Don’t miss your chance to own this slice of country paradise!
Zillow last checked: 8 hours ago
Listing updated: October 21, 2025 at 07:35am
Listed by:
Lisa St Clair-Kimmey 410-977-6965,
Realty Plus Associates,
Listing Team: K2 Home Group
Bought with:
Caron Prideaux, WVB180040026
Redfin Corp
Source: Bright MLS,MLS#: MDBC2137110
Facts & features
Interior
Bedrooms & bathrooms
- Bedrooms: 4
- Bathrooms: 2
- Full bathrooms: 2
- Main level bathrooms: 1
- Main level bedrooms: 3
Primary bedroom
- Level: Main
Bedroom 2
- Level: Main
Bedroom 3
- Level: Main
Bedroom 4
- Level: Lower
Other
- Level: Main
Other
- Level: Lower
Kitchen
- Level: Main
Laundry
- Level: Lower
Living room
- Level: Main
Mud room
- Level: Main
Recreation room
- Level: Lower
Utility room
- Level: Lower
Heating
- Other, Baseboard, Zoned, Electric, Oil
Cooling
- Ceiling Fan(s), Central Air, Ductless, Electric
Appliances
- Included: Microwave, Dryer, Ice Maker, Oven/Range - Gas, Refrigerator, Stainless Steel Appliance(s), Washer, Electric Water Heater
- Laundry: In Basement, Laundry Room, Mud Room
Features
- Breakfast Area, Ceiling Fan(s), Entry Level Bedroom, Floor Plan - Traditional, Eat-in Kitchen, Kitchen - Table Space, Upgraded Countertops, Walk-In Closet(s)
- Flooring: Carpet, Luxury Vinyl
- Doors: Storm Door(s)
- Windows: Double Pane Windows
- Basement: Full,Improved,Interior Entry
- Number of fireplaces: 2
- Fireplace features: Electric, Wood Burning
Interior area
- Total structure area: 2,502
- Total interior livable area: 2,451 sqft
- Finished area above ground: 1,251
- Finished area below ground: 1,200
Property
Parking
- Total spaces: 4
- Parking features: Garage Door Opener, Detached, Driveway
- Garage spaces: 2
- Uncovered spaces: 2
Accessibility
- Accessibility features: Other
Features
- Levels: Two
- Stories: 2
- Patio & porch: Deck, Patio
- Has private pool: Yes
- Pool features: Above Ground, Private
Lot
- Size: 2.25 Acres
- Dimensions: 2.00 x
- Features: Landscaped
Details
- Additional structures: Above Grade, Below Grade, Outbuilding
- Parcel number: 04060610000080
- Zoning: RES
- Special conditions: Standard
- Horses can be raised: Yes
- Horse amenities: Horses Allowed, Stable(s)
Construction
Type & style
- Home type: SingleFamily
- Architectural style: Ranch/Rambler
- Property subtype: Single Family Residence
Materials
- Brick
- Foundation: Block
Condition
- New construction: No
- Year built: 1960
Utilities & green energy
- Sewer: Septic Exists, Private Septic Tank
- Water: Well
Community & neighborhood
Location
- Region: Freeland
- Subdivision: Freeland / Parkton
Other
Other facts
- Listing agreement: Exclusive Right To Sell
- Ownership: Fee Simple
Price history
| Date | Event | Price |
|---|---|---|
| 10/21/2025 | Sold | $550,000+0%$224/sqft |
Source: | ||
| 10/13/2025 | Pending sale | $549,900$224/sqft |
Source: | ||
| 9/4/2025 | Contingent | $549,900$224/sqft |
Source: | ||
| 8/23/2025 | Listed for sale | $549,900$224/sqft |
Source: | ||
Public tax history
| Year | Property taxes | Tax assessment |
|---|---|---|
| 2025 | $3,835 +4.7% | $311,500 +3.1% |
| 2024 | $3,662 +3.2% | $302,167 +3.2% |
| 2023 | $3,549 +3.3% | $292,833 +3.3% |
Find assessor info on the county website
Neighborhood: 21053
Nearby schools
GreatSchools rating
- 6/10Prettyboy Elementary SchoolGrades: K-5Distance: 0.8 mi
- 9/10Hereford Middle SchoolGrades: 6-8Distance: 7.1 mi
- 10/10Hereford High SchoolGrades: 9-12Distance: 5.5 mi
Schools provided by the listing agent
- District: Baltimore County Public Schools
Source: Bright MLS. This data may not be complete. We recommend contacting the local school district to confirm school assignments for this home.
Get a cash offer in 3 minutes
Find out how much your home could sell for in as little as 3 minutes with a no-obligation cash offer.
Estimated market value$553,400
Get a cash offer in 3 minutes
Find out how much your home could sell for in as little as 3 minutes with a no-obligation cash offer.
Estimated market value
$553,400

