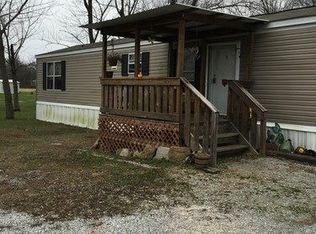This location within city limits feels almost rural with 3.29 acres of wooded property. The 3 bedroom, 2 bath home is complimented on the outside by a 24'x18' detached, 2-car garage w 200-amp service; fenced backyard; deck; and storage sheds. The exterior of the home received new windows and siding approximately 12 yrs ago and a new roof in 2019. The floor plan inside is spacious and functional. A large Living Room opens into the formal Dining Room and sits adjacent to the Master Suite. You'll find 2 closets in the Master Bedroom and plenty of room in the Master Bath with a large tub/shower. The Kitchen appliances will convey with the property and include range, refrigerator and dishwasher. A breakfast bar sits at the end of the Kitchen at counter height. Two bedrooms, a full bath and the Family Room complete the floor plan in this home manufactured in 1977. Doors between the Dining Room/Kitchen and Family Room/Bedrooms make it possible to compartmentalize for privacy and efficiency.
This property is off market, which means it's not currently listed for sale or rent on Zillow. This may be different from what's available on other websites or public sources.

