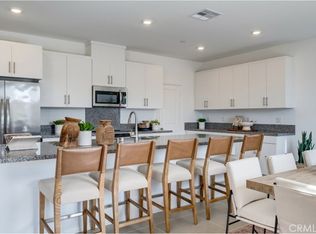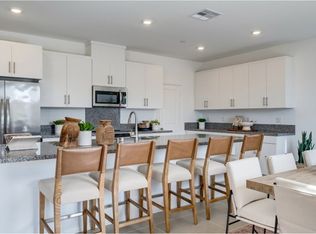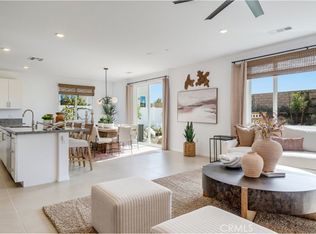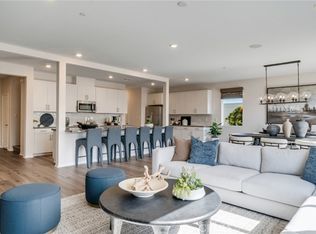Sold for $770,375 on 09/02/25
Listing Provided by:
Todd Myatt DRE #01395249 951-326-5001,
Century 21 Masters,
Karen Myatt DRE #01048979,
Century 21 Masters
Bought with: Berkshire Hathaway HomeServices California Properties
$770,375
2317 Blue Elm Rd, Perris, CA 92570
5beds
4,134sqft
Single Family Residence
Built in 2025
6,500 Square Feet Lot
$764,900 Zestimate®
$186/sqft
$4,453 Estimated rent
Home value
$764,900
$696,000 - $841,000
$4,453/mo
Zestimate® history
Loading...
Owner options
Explore your selling options
What's special
NEW CONSTRUCTION! Ready for Immediate Move-in! Includes Washer, Dryer, and Refrigerator! This two-story Next Gen® home features a private suite with a separate entrance, living area, kitchenette and bedroom, ideal for multigenerational households. The first floor is host to an open-concept floorplan shared between the kitchen, living and dining areas. A spacious and flexible loft can be found upstairs, with three secondary bedrooms tucked away to the side. The luxurious owner’s suite is nestled into a private corner, complete with an en-suite bathroom, walk-in closet and retreat. The kitchen features new caledonia granite counters and white cabinetry.
Amber Ridge is a new collection bringing brand-new single-family homes to the Green Valley Ranch masterplan, now selling in Perris, CA. The community offers large homesites and fantastic onsite amenities, with select plans featuring Lennar’s Next Gen® home design. Local attractions including Lake Perris, the Railway Museum and the Perris Speedway offer ample recreation and entertainment options. Proximity to the 215 and 74 freeways helps to simplify everyday commutes and travel.
Zillow last checked: 8 hours ago
Listing updated: September 02, 2025 at 06:15pm
Listing Provided by:
Todd Myatt DRE #01395249 951-326-5001,
Century 21 Masters,
Karen Myatt DRE #01048979,
Century 21 Masters
Bought with:
Spencer Green, DRE #02105502
Berkshire Hathaway HomeServices California Properties
Source: CRMLS,MLS#: SW25099962 Originating MLS: California Regional MLS
Originating MLS: California Regional MLS
Facts & features
Interior
Bedrooms & bathrooms
- Bedrooms: 5
- Bathrooms: 4
- Full bathrooms: 3
- 1/2 bathrooms: 1
- Main level bathrooms: 2
- Main level bedrooms: 1
Bedroom
- Features: Bedroom on Main Level
Bathroom
- Features: Bathtub, Dual Sinks, Separate Shower, Tub Shower
Kitchen
- Features: Granite Counters, Kitchen Island, Kitchen/Family Room Combo, Walk-In Pantry
Other
- Features: Walk-In Closet(s)
Pantry
- Features: Walk-In Pantry
Heating
- Central
Cooling
- Central Air
Appliances
- Included: Dishwasher, Free-Standing Range, Disposal, Microwave
- Laundry: Inside, Laundry Room
Features
- Breakfast Bar, Separate/Formal Dining Room, Granite Counters, In-Law Floorplan, Open Floorplan, Pantry, Recessed Lighting, Bedroom on Main Level, Loft, Walk-In Pantry, Walk-In Closet(s)
- Has fireplace: No
- Fireplace features: None
- Common walls with other units/homes: No Common Walls
Interior area
- Total interior livable area: 4,134 sqft
Property
Parking
- Total spaces: 3
- Parking features: Direct Access, Driveway, Garage
- Attached garage spaces: 3
Features
- Levels: Two
- Stories: 2
- Entry location: 1
- Patio & porch: Porch
- Pool features: None
- Fencing: Block,Vinyl
- Has view: Yes
- View description: None
Lot
- Size: 6,500 sqft
- Features: Front Yard, Sprinkler System
Details
- Special conditions: Standard
Construction
Type & style
- Home type: SingleFamily
- Property subtype: Single Family Residence
Materials
- Frame, Stucco
- Foundation: Slab
- Roof: Tile
Condition
- Turnkey
- New construction: Yes
- Year built: 2025
Details
- Builder model: 3
- Builder name: Lennar
Utilities & green energy
- Sewer: Public Sewer
- Water: Public
- Utilities for property: Cable Connected, Electricity Connected, Phone Connected, Sewer Connected, Underground Utilities, Water Connected
Green energy
- Energy generation: Solar
Community & neighborhood
Security
- Security features: Carbon Monoxide Detector(s), Smoke Detector(s)
Community
- Community features: Street Lights, Suburban, Sidewalks
Location
- Region: Perris
HOA & financial
HOA
- Has HOA: Yes
- HOA fee: $98 monthly
- Amenities included: Sport Court, Picnic Area, Playground
- Association name: Green Valley Ranch
- Association phone: 000-000-0000
Other
Other facts
- Listing terms: Cash,Conventional,VA Loan
Price history
| Date | Event | Price |
|---|---|---|
| 9/2/2025 | Sold | $770,375+4.4%$186/sqft |
Source: | ||
| 8/4/2025 | Pending sale | $737,720$178/sqft |
Source: | ||
| 7/25/2025 | Price change | $737,720+0.7%$178/sqft |
Source: | ||
| 7/23/2025 | Price change | $732,720-2%$177/sqft |
Source: | ||
| 7/3/2025 | Price change | $747,720-1.3%$181/sqft |
Source: | ||
Public tax history
Tax history is unavailable.
Neighborhood: 92570
Nearby schools
GreatSchools rating
- 6/10Boulder Ridge ElementaryGrades: K-5Distance: 4 mi
- 5/10Ethan A Chase Middle SchoolGrades: 6-8Distance: 5.2 mi
Get a cash offer in 3 minutes
Find out how much your home could sell for in as little as 3 minutes with a no-obligation cash offer.
Estimated market value
$764,900
Get a cash offer in 3 minutes
Find out how much your home could sell for in as little as 3 minutes with a no-obligation cash offer.
Estimated market value
$764,900



