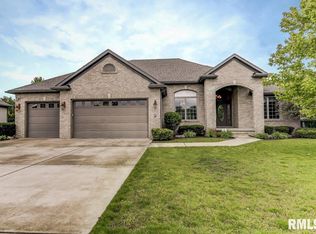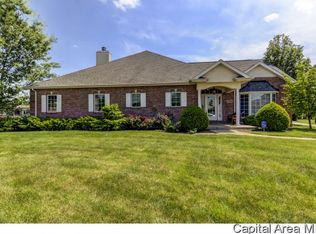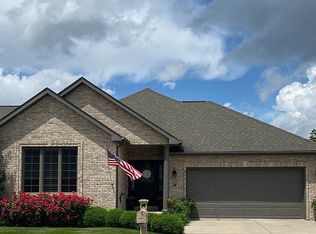Sold for $475,000 on 11/20/23
$475,000
2317 Argonne Ave, Springfield, IL 62704
3beds
2,430sqft
Single Family Residence, Residential
Built in 2004
0.31 Acres Lot
$503,600 Zestimate®
$195/sqft
$2,205 Estimated rent
Home value
$503,600
$478,000 - $534,000
$2,205/mo
Zestimate® history
Loading...
Owner options
Explore your selling options
What's special
Don't miss this 3 bedroom 2.5 bathroom home in Springfield's desirable Fox Meadows West Subdivision. There are so many details to appreciate upon entering this 1 owner, custom built ranch home--including the 2 architectural columns along with the crown molding detail accenting the high ceilings in the living/dining area. The kitchen is beaming with its recessed lighting, SS appliances, solid surface counter tops, and ample cabinetry. Furthermore, the eat-in kitchen is versatile as it features a breakfast bar and an informal dining space. You are sure to love the open concept of the family room/kitchen area as its provides the best views of the gas log fireplace along with the panoramic, heated sunroom. There are even electric blinds in the family room for your convenience. The primary bedroom features a walk-in closet and an ensuite with a jetted tub. All 3 bedrooms have hardwood flooring and are quite spacious. The full, unfinished basement has 2 legal egress windows for additional bedrooms or living space. The basement in also stubbed for the option of an additional bathroom. Exterior features include an attached 3 car garage along with a large backyard overlooking the pond that is only a short distance away. Some notable features include a sprinkler system and a built-in speaker system. Recent updates include a new furnace in 2023, dishwasher & oven in 2021, and all other appliances in 2018. This home comes Pre-Inspected for buyer's peace of mind and is sold as reported.
Zillow last checked: 8 hours ago
Listing updated: November 24, 2023 at 12:01pm
Listed by:
Nicholas Campo Office:217-625-4663,
Campo Realty, Inc.
Bought with:
Nate Gurnsey, 475194187
The Real Estate Group, Inc.
Source: RMLS Alliance,MLS#: CA1025785 Originating MLS: Capital Area Association of Realtors
Originating MLS: Capital Area Association of Realtors

Facts & features
Interior
Bedrooms & bathrooms
- Bedrooms: 3
- Bathrooms: 3
- Full bathrooms: 2
- 1/2 bathrooms: 1
Bedroom 1
- Level: Main
- Dimensions: 16ft 2in x 16ft 4in
Bedroom 2
- Level: Main
- Dimensions: 11ft 8in x 13ft 2in
Bedroom 3
- Level: Main
- Dimensions: 11ft 6in x 10ft 11in
Other
- Level: Main
- Dimensions: 11ft 0in x 16ft 5in
Other
- Level: Main
- Dimensions: 14ft 8in x 11ft 5in
Additional room
- Description: Sunroom
- Level: Main
- Dimensions: 15ft 8in x 11ft 8in
Additional room 2
- Description: Foyer
- Level: Main
- Dimensions: 15ft 9in x 7ft 1in
Family room
- Level: Main
- Dimensions: 22ft 0in x 16ft 0in
Kitchen
- Level: Main
- Dimensions: 13ft 8in x 11ft 5in
Laundry
- Level: Main
- Dimensions: 16ft 2in x 8ft 8in
Living room
- Level: Main
- Dimensions: 11ft 0in x 16ft 5in
Main level
- Area: 2430
Heating
- Forced Air
Cooling
- Central Air
Appliances
- Included: Dishwasher, Dryer, Range, Refrigerator, Washer
Features
- Solid Surface Counter
- Windows: Window Treatments, Blinds
- Basement: Full,Unfinished
- Number of fireplaces: 1
- Fireplace features: Family Room, Gas Log
Interior area
- Total structure area: 2,430
- Total interior livable area: 2,430 sqft
Property
Parking
- Total spaces: 3
- Parking features: Attached, Oversized
- Attached garage spaces: 3
- Details: Number Of Garage Remotes: 2
Accessibility
- Accessibility features: Handicap Access
Features
- Patio & porch: Enclosed
- Spa features: Bath
Lot
- Size: 0.31 Acres
- Dimensions: 140 x 95
- Features: Level
Details
- Parcel number: 2206.0376009
Construction
Type & style
- Home type: SingleFamily
- Architectural style: Ranch
- Property subtype: Single Family Residence, Residential
Materials
- Frame, EIFS
- Foundation: Concrete Perimeter
- Roof: Shingle
Condition
- New construction: No
- Year built: 2004
Utilities & green energy
- Sewer: Public Sewer
- Water: Public
Community & neighborhood
Location
- Region: Springfield
- Subdivision: Fox Meadow West
HOA & financial
HOA
- Has HOA: Yes
- HOA fee: $125 annually
Other
Other facts
- Road surface type: Paved
Price history
| Date | Event | Price |
|---|---|---|
| 11/20/2023 | Sold | $475,000-5%$195/sqft |
Source: | ||
| 11/4/2023 | Pending sale | $499,900$206/sqft |
Source: | ||
| 11/2/2023 | Listed for sale | $499,900+693.5%$206/sqft |
Source: | ||
| 10/26/2004 | Sold | $63,000$26/sqft |
Source: Public Record | ||
Public tax history
| Year | Property taxes | Tax assessment |
|---|---|---|
| 2024 | $13,719 +47.7% | $163,335 +13.6% |
| 2023 | $9,292 -1.3% | $143,745 +5.9% |
| 2022 | $9,418 -12.6% | $135,747 +3.9% |
Find assessor info on the county website
Neighborhood: 62704
Nearby schools
GreatSchools rating
- 9/10Owen Marsh Elementary SchoolGrades: K-5Distance: 1.2 mi
- 3/10Benjamin Franklin Middle SchoolGrades: 6-8Distance: 1.5 mi
- 7/10Springfield High SchoolGrades: 9-12Distance: 2.9 mi
Schools provided by the listing agent
- High: Springfield
Source: RMLS Alliance. This data may not be complete. We recommend contacting the local school district to confirm school assignments for this home.

Get pre-qualified for a loan
At Zillow Home Loans, we can pre-qualify you in as little as 5 minutes with no impact to your credit score.An equal housing lender. NMLS #10287.


