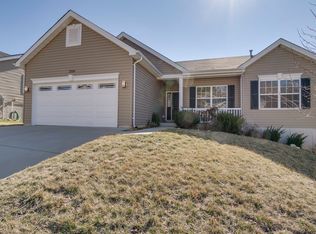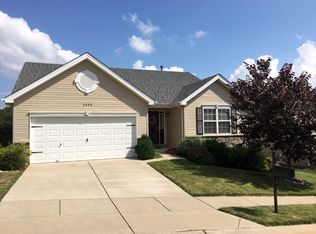This newer ranch style home is a rare find with 4 bedrooms on the main floor and over 1800 sq ft. There are newer beautiful wood look floors throughout the main living area along with freshly painted walls making this a move-in ready home. The house also features 9ft ceilings which adds to the spacious feel of the open floor plan. The kitchen has 42 cabinets and a breakfast bar plus there is a breakfast room and dining area. There is a master bedroom suite complete with a large walk-in closet and a luxury master bathroom with a garden tub and separate shower. The 2nd and 3rd bedrooms also have walk-in closets. Dont miss the main floor laundry room. The walkout basement has rough-in plumbing for a full bath. The wonderful view out the back can be enjoyed from either of the two patios.
This property is off market, which means it's not currently listed for sale or rent on Zillow. This may be different from what's available on other websites or public sources.

