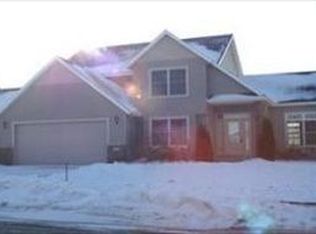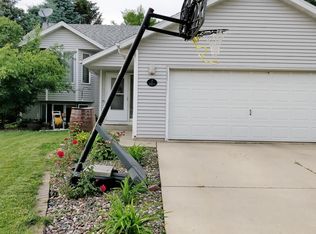Well cared for by the same owners for nearly 20 years, this home is move-in ready with lots of updates including a newer furnace, AC and water heater. The vaulted kitchen boasts updated cabinetry, fixtures, hardwood floors, stainless appliances, and a sliding glass door that lets in lots of natural light and opens to a freshly refinished 16x16 deck. The lower level family room has a gas fireplace with stone surround, and a door that closes to the upper level staircase. Hard to find at this price point, the lower level has a pass-through master bathroom that's connected to a 4th bedroom / den - ideal for an office, nursery or oversized closet. Located in a quiet neighborhood with easy access to parks, shopping, and HWY 52
This property is off market, which means it's not currently listed for sale or rent on Zillow. This may be different from what's available on other websites or public sources.

