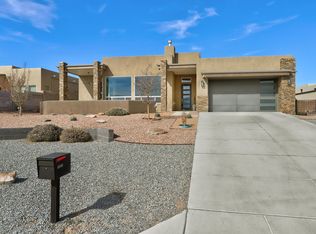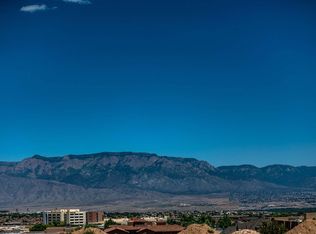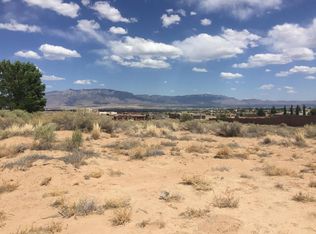Sold
Price Unknown
2317 14th St SE, Rio Rancho, NM 87124
4beds
2,738sqft
Single Family Residence
Built in 2021
0.5 Acres Lot
$794,400 Zestimate®
$--/sqft
$3,019 Estimated rent
Home value
$794,400
$739,000 - $858,000
$3,019/mo
Zestimate® history
Loading...
Owner options
Explore your selling options
What's special
This home has a VA assumable loan at 2.75%! This beautiful contemporary style home is on a half acre surrounded by beautiful custom homes. The home boasts 2738 sq ft, 4 bedrooms, 3 bathrooms an open style kitchen and great room, 2 living areas, along with a 3 car garage. The large kitchen boasts an Acacia wood Island with attached breakfast table , floating shelves, beautiful custom cabinetry, Quartz countertops, Tile backsplash, stainless steel appliances, walk in pantry and a wine fridge. The primary bedroom and bathroom are separated by a barn door. The beautiful Primary bathroom boasts a walk in shower, a large soaking tub and a 14 X 7 closet. You will love the built in buffet in the living/dining room as well as the 15 foot ceilings
Zillow last checked: 8 hours ago
Listing updated: May 18, 2023 at 12:56pm
Listed by:
Dustin S Deen 505-507-4725,
Realty One of New Mexico
Bought with:
Paul J Chavez, 45311
RE/MAX SELECT
Source: SWMLS,MLS#: 1024715
Facts & features
Interior
Bedrooms & bathrooms
- Bedrooms: 4
- Bathrooms: 3
- Full bathrooms: 3
Primary bedroom
- Level: Main
- Area: 238
- Dimensions: 14 x 17
Bedroom 2
- Level: Main
- Area: 159.6
- Dimensions: 12 x 13.3
Bedroom 3
- Level: Main
- Area: 165
- Dimensions: 13.2 x 12.5
Kitchen
- Level: Main
- Area: 298.29
- Dimensions: 18.3 x 16.3
Living room
- Level: Main
- Area: 702
- Dimensions: 26 x 27
Office
- Level: Main
- Area: 206.25
- Dimensions: 16.5 x 12.5
Heating
- Central, Forced Air
Cooling
- ENERGY STAR Qualified Equipment, Refrigerated
Appliances
- Included: Convection Oven, Dryer, Dishwasher, ENERGY STAR Qualified Appliances, Disposal, Microwave, Washer
- Laundry: Washer Hookup, Electric Dryer Hookup, Gas Dryer Hookup
Features
- Ceiling Fan(s), Dual Sinks, Great Room, Garden Tub/Roman Tub, High Ceilings, Kitchen Island, Multiple Living Areas, Main Level Primary, Pantry, Separate Shower, Walk-In Closet(s)
- Flooring: Carpet, Tile
- Windows: Double Pane Windows, Insulated Windows, Low-Emissivity Windows, Vinyl
- Has basement: No
- Number of fireplaces: 1
- Fireplace features: Custom, Gas Log
Interior area
- Total structure area: 2,738
- Total interior livable area: 2,738 sqft
Property
Parking
- Total spaces: 3
- Parking features: Attached, Finished Garage, Garage, Oversized
- Attached garage spaces: 3
Accessibility
- Accessibility features: None
Features
- Levels: One
- Stories: 1
- Patio & porch: Covered, Open, Patio
- Exterior features: Fence, Private Yard
- Fencing: Front Yard
- Has view: Yes
Lot
- Size: 0.50 Acres
- Features: Landscaped, Views
Details
- Parcel number: 1011067016075
- Zoning description: R-1
Construction
Type & style
- Home type: SingleFamily
- Architectural style: Contemporary,Custom
- Property subtype: Single Family Residence
Materials
- Frame, Stucco
- Roof: Flat
Condition
- Resale
- New construction: No
- Year built: 2021
Details
- Builder name: Cr Schubert General Contracto
Utilities & green energy
- Electric: None
- Sewer: Septic Tank
- Water: Shared Well
- Utilities for property: Electricity Connected, Natural Gas Connected, Underground Utilities
Green energy
- Energy efficient items: Windows
Community & neighborhood
Security
- Security features: Smoke Detector(s)
Location
- Region: Rio Rancho
Other
Other facts
- Listing terms: Cash,Conventional,VA Loan
- Road surface type: Paved
Price history
| Date | Event | Price |
|---|---|---|
| 5/18/2023 | Sold | -- |
Source: | ||
| 4/19/2023 | Pending sale | $700,000$256/sqft |
Source: | ||
| 1/23/2023 | Price change | $700,000-3.4%$256/sqft |
Source: | ||
| 11/17/2022 | Price change | $725,000-3.3%$265/sqft |
Source: | ||
| 11/8/2022 | Price change | $750,000-3.2%$274/sqft |
Source: | ||
Public tax history
| Year | Property taxes | Tax assessment |
|---|---|---|
| 2025 | $8,092 -2% | $231,902 +1.2% |
| 2024 | $8,262 +9.8% | $229,232 +10.2% |
| 2023 | $7,526 +1.9% | $208,094 -3.8% |
Find assessor info on the county website
Neighborhood: Rio Rancho Estates
Nearby schools
GreatSchools rating
- 6/10Joe Harris ElementaryGrades: K-5Distance: 0.5 mi
- 5/10Lincoln Middle SchoolGrades: 6-8Distance: 2.9 mi
- 7/10Rio Rancho High SchoolGrades: 9-12Distance: 3.8 mi
Get a cash offer in 3 minutes
Find out how much your home could sell for in as little as 3 minutes with a no-obligation cash offer.
Estimated market value$794,400
Get a cash offer in 3 minutes
Find out how much your home could sell for in as little as 3 minutes with a no-obligation cash offer.
Estimated market value
$794,400


