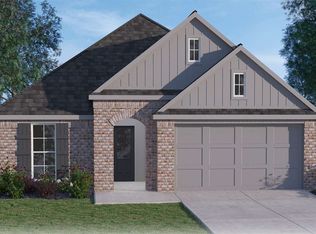Closed
Price Unknown
23162 Rosa Blvd, Robert, LA 70455
4beds
2,079sqft
Single Family Residence
Built in 2019
0.37 Acres Lot
$266,500 Zestimate®
$--/sqft
$2,046 Estimated rent
Home value
$266,500
$224,000 - $314,000
$2,046/mo
Zestimate® history
Loading...
Owner options
Explore your selling options
What's special
Discover a blend of modern living and natural tranquility in this beautifully maintained 5-year-old home, located in an X flood zone. Boasting 2,079 sq. ft. of living space, this 4-bedroom, 2-bath property offers the largest floorplan in the neighborhood and sits on one of the community’s largest and uniquely shaped lots.
Step inside to find an open-concept living, dining, and kitchen area featuring 9-foot ceilings, recessed lighting, and vinyl plank flooring. The chef's kitchen impresses with granite countertops, stainless steel appliances, a large island, subway tile backsplash, and a seamless flow great for entertaining. A smart home system with a touchscreen control panel adds modern convenience. The large primary bedroom, also with 9-foot ceilings, is a luxurious retreat, complete with a spacious walk-in closet and an en-suite bath featuring his and her sinks.
Additional features include a 2-car attached garage and brick veneer accents. The home also boasts professionally landscaped TifTuf Bermuda grass (Course Quality) in the front yard. The backyard oasis offers a covered porch with a Television, a firepit area, a hammock nestled by the pond, and a storage shed. Relax and enjoy the serene setting with the pond and pine trees, with your lot extending beyond the water.
This home is in excellent condition, combining thoughtful design with peaceful surroundings. Don’t miss your opportunity to own this stunning property! Schedule your showing today!
Zillow last checked: 8 hours ago
Listing updated: August 15, 2025 at 12:18pm
Listed by:
Michael Pfister 504-382-7573,
XLV Realty LLC
Bought with:
Priscilla Bowman
The W Group Real Estate LLC
Source: GSREIN,MLS#: 2499949
Facts & features
Interior
Bedrooms & bathrooms
- Bedrooms: 4
- Bathrooms: 2
- Full bathrooms: 2
Primary bedroom
- Description: Flooring: Plank,Simulated Wood
- Level: Lower
- Dimensions: 20 x 13.833
Bedroom
- Description: Flooring: Plank,Simulated Wood
- Level: Lower
- Dimensions: 11.417 x 11.333
Bedroom
- Description: Flooring: Plank,Simulated Wood
- Level: Lower
- Dimensions: 11.417 x 11
Bedroom
- Description: Flooring: Plank,Simulated Wood
- Level: Lower
- Dimensions: 11.417 x 11.333
Dining room
- Description: Flooring: Plank,Simulated Wood
- Level: Lower
- Dimensions: 18 x 9.667
Living room
- Description: Flooring: Plank,Simulated Wood
- Level: Lower
- Dimensions: 18 x 14.583
Heating
- Central
Cooling
- Central Air, 1 Unit
Appliances
- Included: Dryer, Dishwasher, Disposal, Microwave, Oven, Range, Refrigerator, ENERGY STAR Qualified Appliances
Features
- Attic, Carbon Monoxide Detector, Granite Counters, High Speed Internet, Pull Down Attic Stairs, Stainless Steel Appliances
- Windows: Screens
- Attic: Pull Down Stairs
- Has fireplace: No
- Fireplace features: None
Interior area
- Total structure area: 2,672
- Total interior livable area: 2,079 sqft
Property
Parking
- Parking features: Attached, Garage, Two Spaces, Garage Door Opener
- Has garage: Yes
Features
- Levels: One
- Stories: 1
- Patio & porch: Concrete, Covered, Patio, Porch
- Exterior features: Fence, Sprinkler/Irrigation, Porch, Patio
- Pool features: None
- Waterfront features: Waterfront
Lot
- Size: 0.37 Acres
- Dimensions: 41' x 224' x 124' x 154'
- Features: City Lot, Irregular Lot, Pond on Lot
Details
- Additional structures: Shed(s)
- Parcel number: 06545026
- Special conditions: None
Construction
Type & style
- Home type: SingleFamily
- Architectural style: Acadian
- Property subtype: Single Family Residence
Materials
- Brick, Vinyl Siding
- Foundation: Slab
- Roof: Asphalt,Shingle
Condition
- Excellent
- Year built: 2019
Details
- Builder name: D.R. Horton
Utilities & green energy
- Sewer: Public Sewer
- Water: Public
Green energy
- Energy efficient items: Appliances, Insulation, Water Heater
Community & neighborhood
Security
- Security features: Security System, Closed Circuit Camera(s)
Location
- Region: Robert
- Subdivision: Coves Of The Highland
HOA & financial
HOA
- Has HOA: Yes
- HOA fee: $27 monthly
- Association name: Magnolia Management
Price history
| Date | Event | Price |
|---|---|---|
| 8/15/2025 | Sold | -- |
Source: | ||
| 7/7/2025 | Contingent | $265,000$127/sqft |
Source: | ||
| 6/2/2025 | Price change | $265,000-1.1%$127/sqft |
Source: | ||
| 5/26/2025 | Listed for sale | $268,000$129/sqft |
Source: | ||
| 5/15/2025 | Pending sale | $268,000$129/sqft |
Source: | ||
Public tax history
| Year | Property taxes | Tax assessment |
|---|---|---|
| 2024 | $943 +0.8% | $17,294 +0.9% |
| 2023 | $936 | $17,134 |
| 2022 | $936 +0% | $17,134 |
Find assessor info on the county website
Neighborhood: 70455
Nearby schools
GreatSchools rating
- 4/10Hammond Eastside Elementary Magnet SchoolGrades: PK-8Distance: 3.1 mi
- 4/10Hammond High Magnet SchoolGrades: 9-12Distance: 3 mi
