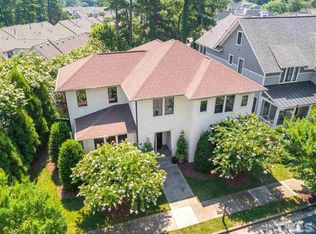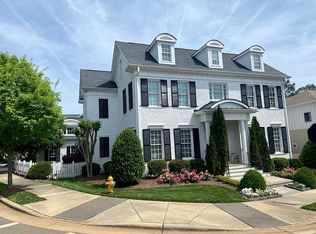"Too much of a good thing can be wonderful." - Mae West. This irrepressibly inviting home is a thumping endorsement of that notion, stockpiling so much goodness under one roof that ye guilt-prone buyers will run for the hills. Its charismatic sway begins with an historically inspired, farmhousey exterior wrapped around a smartly configured, upscale-yet-unpretentious interior replete with two offices, hardwoods in every room, built-ins aplenty, a banging screened porch and platinum neighborhood.©
This property is off market, which means it's not currently listed for sale or rent on Zillow. This may be different from what's available on other websites or public sources.

