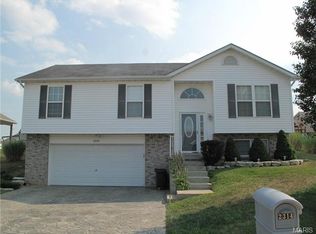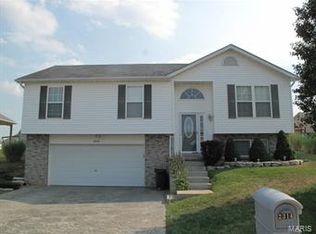Beautiful landscaping and level yard with above ground pool with deck. New laminate floors on main level. Vaulted ceilings, open floor plan. New granite counter tops and up to date grey cabinets. Large covered patio with ceiling fan. Over sized garage with plenty of storage. Master bedroom suite with walk in closet and bathroom. Finished lower level with bedroom and basement bath.
This property is off market, which means it's not currently listed for sale or rent on Zillow. This may be different from what's available on other websites or public sources.

