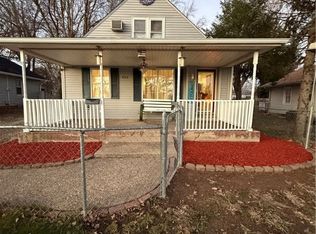Sold for $62,000
$62,000
2316 W Center St, Decatur, IL 62526
2beds
1,032sqft
Single Family Residence
Built in 1927
0.36 Acres Lot
$79,400 Zestimate®
$60/sqft
$913 Estimated rent
Home value
$79,400
$69,000 - $91,000
$913/mo
Zestimate® history
Loading...
Owner options
Explore your selling options
What's special
This adorable bungalow is ready to steal your heart! Beautiful wood paneling in the living room gives a feeling of rustic warmth as you walk in the front door. Just around the corner through the hallway, you will be greeted by a large en-suite bathroom that leads into the massive master bedroom, which includes a walk-in closet. The kitchen comes equipped with ample cabinet space and a pantry for all of your storage needs. Walk into the deep fenced-in backyard and find yourself in a beautiful shady haven lined with trees and equipped with a fenced-in garden that is ready for your next crop. Between the covered patio on the east side, the covered front porch, the attached carport, and the huge backyard, there's opportunity every step of the way to slow down and find a place to relax. Roof on both the garage and the house is newer, HVAC is newer as well. Call your Realtor today and schedule your private tour!
Zillow last checked: 8 hours ago
Listing updated: January 13, 2025 at 08:50am
Listed by:
Shelby Younker 217-972-7628,
Agency One Insurance & Real Estate
Bought with:
Jim Cleveland, 471008537
RE/MAX Executives Plus
Source: CIBR,MLS#: 6241545 Originating MLS: Central Illinois Board Of REALTORS
Originating MLS: Central Illinois Board Of REALTORS
Facts & features
Interior
Bedrooms & bathrooms
- Bedrooms: 2
- Bathrooms: 1
- Full bathrooms: 1
Primary bedroom
- Description: Flooring: Carpet
- Level: Main
Bedroom
- Description: Flooring: Carpet
- Level: Main
- Length: 9
Primary bathroom
- Description: Flooring: Laminate
- Level: Main
- Length: 11
Kitchen
- Description: Flooring: Laminate
- Level: Main
Living room
- Description: Flooring: Carpet
- Level: Main
Heating
- Forced Air, Gas
Cooling
- Central Air
Appliances
- Included: Dryer, Gas Water Heater, Range, Refrigerator, Washer
Features
- Bath in Primary Bedroom, Main Level Primary
- Basement: Unfinished,Crawl Space,Partial,Sump Pump
- Has fireplace: No
Interior area
- Total structure area: 1,032
- Total interior livable area: 1,032 sqft
- Finished area above ground: 1,032
- Finished area below ground: 0
Property
Parking
- Total spaces: 2
- Parking features: Detached, Garage
- Garage spaces: 2
Features
- Levels: One
- Stories: 1
- Patio & porch: Front Porch, Open
- Exterior features: Fence, Shed
- Fencing: Yard Fenced
Lot
- Size: 0.36 Acres
- Dimensions: 55 x 274
Details
- Additional structures: Shed(s)
- Parcel number: 041208276007
- Zoning: RES
- Special conditions: None
Construction
Type & style
- Home type: SingleFamily
- Architectural style: Bungalow
- Property subtype: Single Family Residence
Materials
- Aluminum Siding
- Foundation: Basement, Crawlspace
- Roof: Shingle
Condition
- Year built: 1927
Utilities & green energy
- Sewer: Septic Tank
- Water: Public
Community & neighborhood
Location
- Region: Decatur
- Subdivision: Phillipsdale
Other
Other facts
- Road surface type: Gravel
Price history
| Date | Event | Price |
|---|---|---|
| 6/19/2024 | Sold | $62,000-4.5%$60/sqft |
Source: | ||
| 5/23/2024 | Contingent | $64,900$63/sqft |
Source: | ||
| 4/30/2024 | Listed for sale | $64,900+22.5%$63/sqft |
Source: | ||
| 1/18/2007 | Sold | $53,000$51/sqft |
Source: Public Record Report a problem | ||
Public tax history
| Year | Property taxes | Tax assessment |
|---|---|---|
| 2024 | $2,018 +1.9% | $26,848 +3.7% |
| 2023 | $1,980 +7.8% | $25,897 +8.1% |
| 2022 | $1,837 +9% | $23,964 +7.1% |
Find assessor info on the county website
Neighborhood: 62526
Nearby schools
GreatSchools rating
- 1/10Benjamin Franklin Elementary SchoolGrades: K-6Distance: 1 mi
- 1/10Stephen Decatur Middle SchoolGrades: 7-8Distance: 3.5 mi
- 2/10Macarthur High SchoolGrades: 9-12Distance: 0.9 mi
Schools provided by the listing agent
- District: Decatur Dist 61
Source: CIBR. This data may not be complete. We recommend contacting the local school district to confirm school assignments for this home.
Get pre-qualified for a loan
At Zillow Home Loans, we can pre-qualify you in as little as 5 minutes with no impact to your credit score.An equal housing lender. NMLS #10287.
