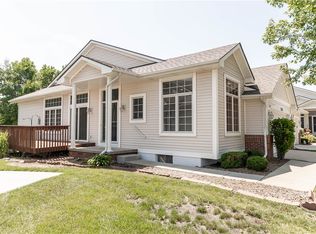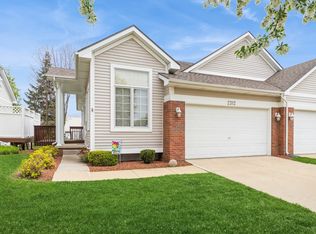Sold for $235,000
$235,000
2316 Valley Ridge Pl, West Des Moines, IA 50265
3beds
1,450sqft
Townhouse, Condominium
Built in 1998
8,232.84 Square Feet Lot
$262,700 Zestimate®
$162/sqft
$1,829 Estimated rent
Home value
$262,700
$250,000 - $276,000
$1,829/mo
Zestimate® history
Loading...
Owner options
Explore your selling options
What's special
ENJOY the OUTDOORS but want the amenities of TOWNHOUSE living? WDM TH featuring HIGH ceilings, LOTS of SOUTHERN exposure, NATURAL lighting in a spacious DINING Area/Living Rm, DEN & large MASTER BR FEATURES Patio SLIDER Drs to an LGE deck & included HOTTUB for your soaking pleasure! Across from the ENTRANCE of the RACCOON RIVER Park labeled as the CROWN JEWEL of the WDM Park system–631 ac. of parkland recreation, small craft boating, hiking among others; Property has it’s own spacious lot & access to a pond area; Other amenities INCLUDE 1st FLR Laundry, KIT with PLENTY of cupboards & counterspace, a 2nd BR / Office; the LOWER Level has Non-Conforming BR, a 3rd FULL Bath, REC Rm with a FULL wall of Bookcases, a HOBBY & CRAFTS rm w/WASH sink. a GREAT Neighborhood Community, SLR states one of the BEST funded HOA’s in the area-replaced roofs without any SPECIAL assessments, lawns well maintained in the summer; EZ access to Valley Junction, Jordan Creek Mall, DT, DM Airport & I-80 / I-35
Zillow last checked: 8 hours ago
Listing updated: May 11, 2023 at 08:57am
Listed by:
Hesse, Barry R (515)279-6700,
RE/MAX Concepts
Bought with:
Kasey Kliegl
Coldwell Banker Mid-America
Source: DMMLS,MLS#: 669135 Originating MLS: Des Moines Area Association of REALTORS
Originating MLS: Des Moines Area Association of REALTORS
Facts & features
Interior
Bedrooms & bathrooms
- Bedrooms: 3
- Bathrooms: 3
- Full bathrooms: 3
- Main level bedrooms: 2
Heating
- Forced Air, Gas, Natural Gas
Cooling
- Central Air
Appliances
- Included: Dryer, Dishwasher, Microwave, Refrigerator, Stove, Washer
- Laundry: Main Level
Features
- Dining Area, Eat-in Kitchen, Cable TV, Window Treatments
- Flooring: Carpet, Laminate
- Basement: Daylight,Finished
- Number of fireplaces: 1
- Fireplace features: Gas Log
Interior area
- Total structure area: 1,450
- Total interior livable area: 1,450 sqft
- Finished area below ground: 715
Property
Parking
- Total spaces: 2
- Parking features: Attached, Garage, Two Car Garage
- Attached garage spaces: 2
Features
- Patio & porch: Deck
- Exterior features: Deck, Hot Tub/Spa, Sprinkler/Irrigation
- Has spa: Yes
Lot
- Size: 8,232 sqft
- Dimensions: 135 x 101 x 185
- Features: Irregular Lot, Pond on Lot
Details
- Parcel number: 32002724840000
- Zoning: PUDMD
Construction
Type & style
- Home type: Townhouse
- Architectural style: Ranch
- Property subtype: Townhouse, Condominium
Materials
- Vinyl Siding
- Foundation: Poured
- Roof: Asphalt,Shingle
Condition
- Year built: 1998
Details
- Warranty included: Yes
Utilities & green energy
- Sewer: Public Sewer
- Water: Public
Community & neighborhood
Security
- Security features: Smoke Detector(s)
Community
- Community features: See Remarks
Location
- Region: West Des Moines
HOA & financial
HOA
- Has HOA: Yes
- HOA fee: $239 monthly
- Services included: Insurance, Maintenance Grounds, Maintenance Structure, Snow Removal
- Association name: Grand Woods Townhome Assoc.
- Second association name: Self-directed association
Other
Other facts
- Listing terms: Cash,Conventional,FHA,VA Loan
- Road surface type: Concrete
Price history
| Date | Event | Price |
|---|---|---|
| 7/29/2023 | Listing removed | -- |
Source: Zillow Rentals Report a problem | ||
| 6/24/2023 | Listed for rent | $1,000$1/sqft |
Source: Zillow Rentals Report a problem | ||
| 5/10/2023 | Sold | $235,000-6%$162/sqft |
Source: | ||
| 3/30/2023 | Pending sale | $250,000$172/sqft |
Source: | ||
| 3/29/2023 | Price change | $250,000-9.1%$172/sqft |
Source: | ||
Public tax history
| Year | Property taxes | Tax assessment |
|---|---|---|
| 2024 | $4,106 +6.4% | $259,000 |
| 2023 | $3,860 +1.2% | $259,000 +24% |
| 2022 | $3,814 +6.1% | $208,800 |
Find assessor info on the county website
Neighborhood: 50265
Nearby schools
GreatSchools rating
- 8/10Jordan Creek Elementary SchoolGrades: PK-6Distance: 1.2 mi
- 5/10Valley SouthwoodsGrades: 9Distance: 1.1 mi
- 7/10Stilwell Junior High SchoolGrades: 7-8Distance: 1.8 mi
Schools provided by the listing agent
- District: West Des Moines
Source: DMMLS. This data may not be complete. We recommend contacting the local school district to confirm school assignments for this home.
Get pre-qualified for a loan
At Zillow Home Loans, we can pre-qualify you in as little as 5 minutes with no impact to your credit score.An equal housing lender. NMLS #10287.
Sell with ease on Zillow
Get a Zillow Showcase℠ listing at no additional cost and you could sell for —faster.
$262,700
2% more+$5,254
With Zillow Showcase(estimated)$267,954

