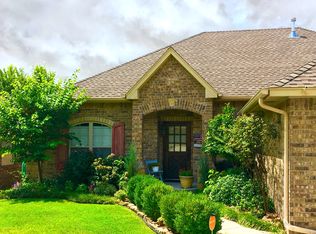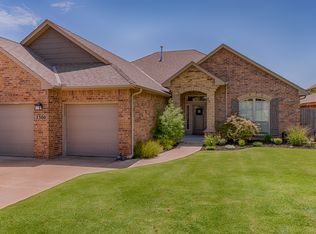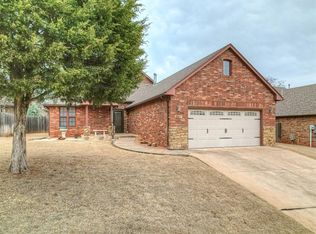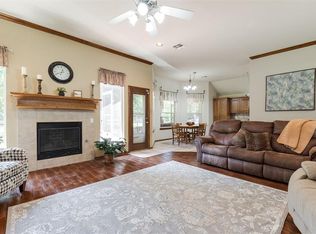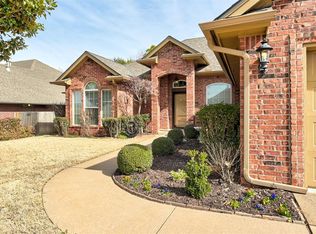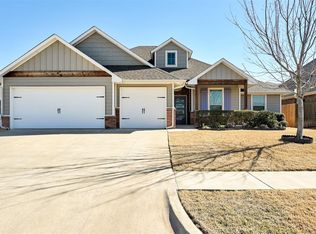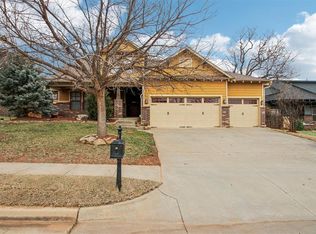Beautiful Edmond Home with Community Pool & Playground! Welcome to this well-appointed 3-bed, 2-bath home in a sought-after Edmond neighborhood! The charming neutral-brick exterior offers excellent curb appeal. Inside, you’ll find a spacious open floor plan with modern tile, soothing tones, and stylish finishes throughout. Features include a dedicated study, ceiling fan, and laminate wood flooring—perfect for a home office or flex space. The living room showcases large windows, a grand fireplace, exposed wood beams, and abundant natural light. The kitchen is a chef’s dream with stained cabinetry, black granite countertops, tile backsplash, gas cooktop, breakfast bar, walk-in pantry, and built-in microwave. The adjacent dining space completes the seamless layout. The oversized primary suite offers a tray ceiling, crown molding, and large walk-in closet with laundry room access. The en-suite bath features dual vanities, framed mirrors, a marble-look jetted tub, spacious shower, and private water closet. Two additional bedrooms include ample closet space and ceiling fans. Outside, enjoy a covered patio with privacy fencing—ideal for relaxing or entertaining. Additional amenities: 3-car garage with in-ground storm shelter, sprinkler system, laundry room, mud bench, and more. Prime location near UCO, highways, shopping, dining, and parks.
Pending
$338,500
2316 Tuscan Ln, Edmond, OK 73034
3beds
2,022sqft
Est.:
Single Family Residence
Built in 2014
8,772.98 Square Feet Lot
$336,000 Zestimate®
$167/sqft
$25/mo HOA
What's special
Modern tileStylish finishes throughoutSprinkler systemSoothing tonesLarge walk-in closetFramed mirrorsExcellent curb appeal
- 48 days |
- 420 |
- 16 |
Likely to sell faster than
Zillow last checked: 8 hours ago
Listing updated: February 05, 2026 at 10:53am
Listed by:
Graham W Ramsay 405-210-8868,
Copper Creek Real Estate,
Lindsey McCabe 405-568-6465,
Copper Creek Real Estate
Source: MLSOK/OKCMAR,MLS#: 1209394
Facts & features
Interior
Bedrooms & bathrooms
- Bedrooms: 3
- Bathrooms: 2
- Full bathrooms: 2
Heating
- Central
Cooling
- Has cooling: Yes
Features
- Number of fireplaces: 1
- Fireplace features: Insert
Interior area
- Total structure area: 2,022
- Total interior livable area: 2,022 sqft
Property
Parking
- Total spaces: 3
- Parking features: Garage
- Garage spaces: 3
Features
- Levels: One
- Stories: 1
- Patio & porch: Porch
Lot
- Size: 8,772.98 Square Feet
- Features: Interior Lot
Details
- Parcel number: 2316NONETuscan73034
- Special conditions: None
Construction
Type & style
- Home type: SingleFamily
- Architectural style: Traditional
- Property subtype: Single Family Residence
Materials
- Brick
- Foundation: Slab
- Roof: Composition
Condition
- Year built: 2014
Community & HOA
HOA
- Has HOA: Yes
- Services included: Common Area Maintenance, Pool
- HOA fee: $300 annually
Location
- Region: Edmond
Financial & listing details
- Price per square foot: $167/sqft
- Tax assessed value: $273,727
- Annual tax amount: $3,057
- Date on market: 1/12/2026
Estimated market value
$336,000
$319,000 - $353,000
$2,102/mo
Price history
Price history
| Date | Event | Price |
|---|---|---|
| 2/5/2026 | Pending sale | $338,500$167/sqft |
Source: | ||
| 1/12/2026 | Listed for sale | $338,500$167/sqft |
Source: | ||
| 12/14/2025 | Pending sale | $338,500$167/sqft |
Source: | ||
| 11/25/2025 | Price change | $338,500-0.1%$167/sqft |
Source: | ||
| 11/6/2025 | Price change | $339,000-1.7%$168/sqft |
Source: | ||
| 10/11/2025 | Price change | $344,8000%$171/sqft |
Source: | ||
| 9/10/2025 | Price change | $344,9000%$171/sqft |
Source: | ||
| 8/22/2025 | Price change | $345,000-1.4%$171/sqft |
Source: | ||
| 8/2/2025 | Price change | $350,000-1.4%$173/sqft |
Source: | ||
| 6/28/2025 | Listed for sale | $355,000+5.7%$176/sqft |
Source: | ||
| 3/27/2024 | Sold | $336,000+0.6%$166/sqft |
Source: | ||
| 3/3/2024 | Pending sale | $334,000$165/sqft |
Source: | ||
| 1/12/2024 | Listed for sale | $334,000-5.9%$165/sqft |
Source: | ||
| 1/1/2024 | Listing removed | -- |
Source: | ||
| 10/2/2023 | Price change | $355,000-3.8%$176/sqft |
Source: | ||
| 9/29/2023 | Price change | $368,950-0.3%$182/sqft |
Source: | ||
| 9/13/2023 | Listed for sale | $370,000-0.9%$183/sqft |
Source: | ||
| 9/3/2023 | Listing removed | -- |
Source: | ||
| 8/17/2023 | Price change | $373,500-0.4%$185/sqft |
Source: | ||
| 7/28/2023 | Listed for sale | $375,000+59.6%$185/sqft |
Source: | ||
| 7/15/2023 | Listing removed | -- |
Source: Zillow Rentals Report a problem | ||
| 7/7/2023 | Price change | $2,350-5.2%$1/sqft |
Source: Zillow Rentals Report a problem | ||
| 6/30/2023 | Price change | $2,480-4.4%$1/sqft |
Source: Zillow Rentals Report a problem | ||
| 6/25/2023 | Listed for rent | $2,595$1/sqft |
Source: Zillow Rentals Report a problem | ||
| 6/23/2023 | Listing removed | -- |
Source: | ||
| 12/31/2014 | Sold | $235,000+510.4%$116/sqft |
Source: | ||
| 9/16/2013 | Sold | $38,500$19/sqft |
Source: Public Record Report a problem | ||
Public tax history
Public tax history
| Year | Property taxes | Tax assessment |
|---|---|---|
| 2024 | $3,057 +3.9% | $30,109 +3% |
| 2023 | $2,943 +2.7% | $29,232 +3% |
| 2022 | $2,865 -0.2% | $28,381 +3% |
| 2021 | $2,870 +2.7% | $27,555 +0.2% |
| 2020 | $2,793 +15% | $27,500 +2.2% |
| 2019 | $2,429 -1.3% | $26,895 +2.5% |
| 2018 | $2,461 -9% | $26,235 -1% |
| 2017 | $2,705 | $26,509 -1% |
| 2016 | $2,705 -4.6% | $26,784 +4.3% |
| 2015 | $2,835 +4245.2% | $25,669 +4053.6% |
| 2014 | $65 | $618 +69.3% |
| 2013 | -- | $365 +0.3% |
| 2012 | -- | $364 -24.3% |
| 2011 | -- | $481 -6.8% |
| 2010 | -- | $516 +4.9% |
| 2009 | -- | $492 +5.1% |
| 2008 | -- | $468 |
Find assessor info on the county website
BuyAbility℠ payment
Est. payment
$1,880/mo
Principal & interest
$1562
Property taxes
$293
HOA Fees
$25
Climate risks
Neighborhood: Tuscany Villa
Nearby schools
GreatSchools rating
- 6/10Will Rogers Elementary SchoolGrades: PK-5Distance: 0.8 mi
- 8/10Central Middle SchoolGrades: 6-8Distance: 1.3 mi
- 9/10Memorial High SchoolGrades: 9-12Distance: 1.3 mi
Schools provided by the listing agent
- Elementary: Will Rogers ES
- Middle: Central MS
- High: Memorial HS
Source: MLSOK/OKCMAR. This data may not be complete. We recommend contacting the local school district to confirm school assignments for this home.
