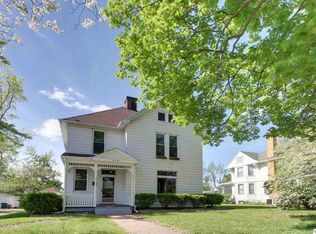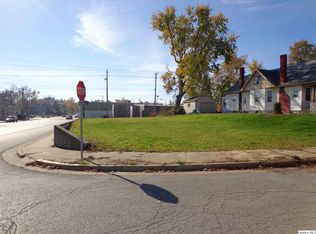Sold for $180,000 on 06/26/25
$180,000
2316 Spring St, Quincy, IL 62301
3beds
1,568sqft
Single Family Residence, Residential
Built in 1945
8,712 Square Feet Lot
$188,200 Zestimate®
$115/sqft
$1,715 Estimated rent
Home value
$188,200
$160,000 - $222,000
$1,715/mo
Zestimate® history
Loading...
Owner options
Explore your selling options
What's special
Charming 1.5-story home featuring 3 bedrooms and 2 bathrooms, perfect for comfortable living. Enjoy a cozy screened front porch, ideal for relaxing evenings, and a back patio for outdoor entertaining. The property includes a 1-car detached garage, providing extra storage or workspace, and a fully fenced yard for privacy and security. Don't miss the opportunity to make this home yours—schedule your showing today!
Zillow last checked: 8 hours ago
Listing updated: June 26, 2025 at 01:18pm
Listed by:
Jeremy D Farlow Office:217-641-2995,
Farlow Real Estate Experts
Bought with:
Unrepresented RMLSA
Non-MLS
Source: RMLS Alliance,MLS#: CA1035624 Originating MLS: Capital Area Association of Realtors
Originating MLS: Capital Area Association of Realtors

Facts & features
Interior
Bedrooms & bathrooms
- Bedrooms: 3
- Bathrooms: 2
- Full bathrooms: 2
Bedroom 1
- Level: Main
- Dimensions: 16ft 0in x 12ft 0in
Bedroom 2
- Level: Upper
- Dimensions: 11ft 0in x 8ft 0in
Bedroom 3
- Level: Upper
- Dimensions: 11ft 0in x 8ft 0in
Other
- Level: Main
- Dimensions: 12ft 0in x 10ft 0in
Other
- Level: Upper
- Dimensions: 9ft 0in x 8ft 0in
Other
- Area: 225
Additional room
- Description: Bathroom
- Level: Main
- Dimensions: 9ft 0in x 6ft 0in
Additional room 2
- Description: Storage/Laundry
- Level: Lower
- Dimensions: 21ft 0in x 15ft 0in
Family room
- Level: Lower
- Dimensions: 14ft 0in x 13ft 0in
Kitchen
- Level: Main
- Dimensions: 14ft 0in x 8ft 0in
Living room
- Level: Main
- Dimensions: 17ft 0in x 11ft 0in
Main level
- Area: 911
Upper level
- Area: 432
Heating
- Forced Air
Cooling
- Central Air
Appliances
- Included: Dishwasher, Range Hood, Microwave, Range, Refrigerator, Gas Water Heater
Features
- Ceiling Fan(s), High Speed Internet
- Windows: Blinds
- Basement: Full,Partially Finished
Interior area
- Total structure area: 1,343
- Total interior livable area: 1,568 sqft
Property
Parking
- Total spaces: 1
- Parking features: Detached
- Garage spaces: 1
Features
- Patio & porch: Patio, Screened
Lot
- Size: 8,712 sqft
- Dimensions: 50 x 177
- Features: Level
Details
- Additional structures: Shed(s)
- Parcel number: 235222800000
Construction
Type & style
- Home type: SingleFamily
- Property subtype: Single Family Residence, Residential
Materials
- Vinyl Siding, Wood Siding
- Roof: Shingle
Condition
- New construction: No
- Year built: 1945
Utilities & green energy
- Sewer: Public Sewer
- Water: Public
- Utilities for property: Cable Available
Community & neighborhood
Location
- Region: Quincy
- Subdivision: None
Price history
| Date | Event | Price |
|---|---|---|
| 6/26/2025 | Sold | $180,000+68.2%$115/sqft |
Source: | ||
| 7/12/2017 | Sold | $107,000-78.6%$68/sqft |
Source: | ||
| 1/9/2017 | Sold | $500,000+592%$319/sqft |
Source: Public Record Report a problem | ||
| 8/29/2005 | Sold | $72,250$46/sqft |
Source: Public Record Report a problem | ||
Public tax history
| Year | Property taxes | Tax assessment |
|---|---|---|
| 2024 | $2,685 +7.5% | $47,180 +7.8% |
| 2023 | $2,499 +6.9% | $43,770 +7.1% |
| 2022 | $2,337 +7.6% | $40,870 +9% |
Find assessor info on the county website
Neighborhood: 62301
Nearby schools
GreatSchools rating
- 6/10Thomas S Baldwin Elementary School Site 2Grades: K-5Distance: 0.8 mi
- 2/10Quincy Jr High SchoolGrades: 6-8Distance: 0.9 mi
- 3/10Quincy Sr High SchoolGrades: 9-12Distance: 1 mi
Schools provided by the listing agent
- Elementary: Baldwin
- Middle: Quincy JR High
Source: RMLS Alliance. This data may not be complete. We recommend contacting the local school district to confirm school assignments for this home.

Get pre-qualified for a loan
At Zillow Home Loans, we can pre-qualify you in as little as 5 minutes with no impact to your credit score.An equal housing lender. NMLS #10287.

