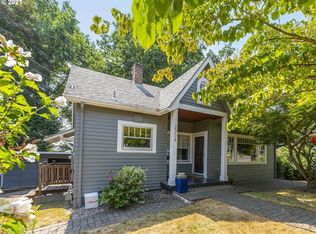Sold
$550,000
2316 SW Troy St, Portland, OR 97219
4beds
1,946sqft
Residential, Single Family Residence
Built in 1951
10,018.8 Square Feet Lot
$538,500 Zestimate®
$283/sqft
$3,482 Estimated rent
Home value
$538,500
$501,000 - $576,000
$3,482/mo
Zestimate® history
Loading...
Owner options
Explore your selling options
What's special
Discover the charm and potential of this Southwest Portland gem! Nestled among mature trees, this inviting home offers a spacious backyard with a covered patio perfect for relaxing or entertaining year round. Inside, you'll find a bright and welcoming main level featuring wood floors, large windows that flood the space with natural light, and a cozy fireplace in the family room. The main level also includes three comfortable bedrooms, while the finished basement adds a fourth bedroom, a spacious family room with a wet bar and direct access to the backyard patio. With classic features throughout and room to add your personal touch, this home is full of opportunity. Bring your ideas and make it your own in this peaceful, well-established neighborhood! [Home Energy Score = 4. HES Report at https://rpt.greenbuildingregistry.com/hes/OR10238662]
Zillow last checked: 8 hours ago
Listing updated: July 03, 2025 at 04:22am
Listed by:
Noah Kragerud 503-888-9218,
Keller Williams Sunset Corridor
Bought with:
Patrick Miles, 200408130
Windermere Realty Trust
Source: RMLS (OR),MLS#: 562729417
Facts & features
Interior
Bedrooms & bathrooms
- Bedrooms: 4
- Bathrooms: 2
- Full bathrooms: 2
- Main level bathrooms: 1
Primary bedroom
- Level: Main
Bedroom 2
- Level: Main
Bedroom 3
- Level: Main
Bedroom 4
- Level: Lower
Dining room
- Level: Main
Family room
- Level: Lower
Kitchen
- Level: Main
Living room
- Level: Main
Heating
- Forced Air
Cooling
- Central Air
Appliances
- Included: Dishwasher, Disposal, Free-Standing Range, Free-Standing Refrigerator, Washer/Dryer, Electric Water Heater
- Laundry: Laundry Room
Features
- Flooring: Wall to Wall Carpet, Wood
- Basement: Daylight,Finished
- Number of fireplaces: 2
- Fireplace features: Insert
Interior area
- Total structure area: 1,946
- Total interior livable area: 1,946 sqft
Property
Parking
- Total spaces: 1
- Parking features: Driveway, On Street, Attached
- Attached garage spaces: 1
- Has uncovered spaces: Yes
Features
- Levels: Two
- Stories: 2
- Patio & porch: Covered Patio
- Exterior features: Yard
Lot
- Size: 10,018 sqft
- Features: Level, Private, Trees, SqFt 10000 to 14999
Details
- Parcel number: R330169
Construction
Type & style
- Home type: SingleFamily
- Architectural style: Cottage
- Property subtype: Residential, Single Family Residence
Materials
- Brick, Wood Siding
- Roof: Composition
Condition
- Resale
- New construction: No
- Year built: 1951
Utilities & green energy
- Sewer: Public Sewer
- Water: Public
Community & neighborhood
Location
- Region: Portland
Other
Other facts
- Listing terms: Cash,Conventional,Rehab
Price history
| Date | Event | Price |
|---|---|---|
| 7/3/2025 | Sold | $550,000$283/sqft |
Source: | ||
| 6/9/2025 | Pending sale | $550,000$283/sqft |
Source: | ||
| 6/5/2025 | Listed for sale | $550,000$283/sqft |
Source: | ||
Public tax history
| Year | Property taxes | Tax assessment |
|---|---|---|
| 2025 | $6,680 +3.7% | $248,130 +3% |
| 2024 | $6,440 +4% | $240,910 +3% |
| 2023 | $6,192 +2.2% | $233,900 +3% |
Find assessor info on the county website
Neighborhood: Multnomah
Nearby schools
GreatSchools rating
- 10/10Maplewood Elementary SchoolGrades: K-5Distance: 1.4 mi
- 8/10Jackson Middle SchoolGrades: 6-8Distance: 1.5 mi
- 8/10Ida B. Wells-Barnett High SchoolGrades: 9-12Distance: 0.8 mi
Schools provided by the listing agent
- Elementary: Maplewood
- Middle: Jackson
- High: Ida B Wells
Source: RMLS (OR). This data may not be complete. We recommend contacting the local school district to confirm school assignments for this home.
Get a cash offer in 3 minutes
Find out how much your home could sell for in as little as 3 minutes with a no-obligation cash offer.
Estimated market value
$538,500
Get a cash offer in 3 minutes
Find out how much your home could sell for in as little as 3 minutes with a no-obligation cash offer.
Estimated market value
$538,500
