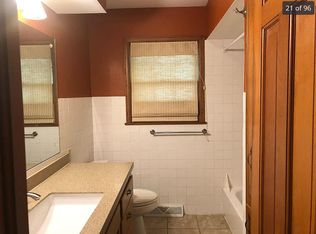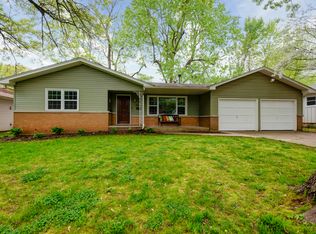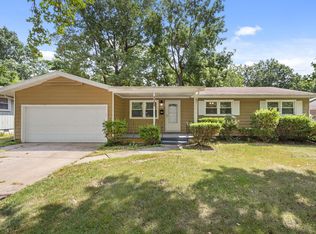Closed
Price Unknown
2316 S Hampton Avenue, Springfield, MO 65807
3beds
1,500sqft
Single Family Residence
Built in 1960
9,975.24 Square Feet Lot
$233,200 Zestimate®
$--/sqft
$1,596 Estimated rent
Home value
$233,200
Estimated sales range
Not available
$1,596/mo
Zestimate® history
Loading...
Owner options
Explore your selling options
What's special
Nicely Renovated 3-Bedroom Home with Custom Kitchen & Private BackyardThis stunning 1,500 sq. ft. home has renovated from top to bottom, offering a new roof, modern updates, stylish finishes, and exceptional comfort. Featuring 3 bedrooms, 2 full bathrooms, and a generous 2-car garage, this move-in-ready home is a great find in a prime location moments from Mercy Hospital, Missouri State University, and Battlefield Mall.Recent Upgrades & Features:✅ Full Kitchen Renovation - Granite countertops, new stainless steel appliances, updated dining bar, and a spacious kitchen/dining area perfect for hosting.✅ Both Bathrooms Fully Updated - New fixtures, custom vanities & countertops, faucets, and stools--completely redone from top to bottom. One bathroom additionally features a walk-in shower. ✅ Brand New Roof & Mini-Split System (March 2025) - Improved energy efficiency with extra insulation added.✅ New Water Heater & HVAC (202) - Providing long-term comfort and reliability.✅ Luxury Vinyl Plank Flooring (2022) - Stylish, durable, and easy to maintain throughout the entire home.✅ New Lighting & Hardware Throughout - A fresh, modern feel in every room.✅ New Ceiling Fans in all bedrooms and the living room for added comfort.✅ Large Heated & Cooled Sunroom - A versatile space for relaxing, entertaining, or enjoying views of the outdoors year-round.✅ Private, Fully Fenced Backyard - Mature trees, a dedicated grilling area, and plenty of space for outdoor activities.Located in a highly desirable area, this home offers the perfect combination of modern living and convenience. With all major updates completed, you can move in worry-free and start enjoying your beautiful new space immediately!📍 1,500 sq. ft.🛏 3 Bedrooms🛁 2 Full Bathrooms🚗 Generous 2-Car Garageӽ
Zillow last checked: 8 hours ago
Listing updated: April 27, 2025 at 07:35am
Listed by:
Julie Vanvig Burnell 417-413-6900,
EXP Realty LLC
Bought with:
Yizhen Qu, 2019043585
Sunshine, REALTORS
Source: SOMOMLS,MLS#: 60290477
Facts & features
Interior
Bedrooms & bathrooms
- Bedrooms: 3
- Bathrooms: 2
- Full bathrooms: 2
Bedroom 1
- Description: ALL room sizes approximate, Buyer to Verify.
- Area: 129
- Dimensions: 12.9 x 10
Bedroom 2
- Description: ALL room sizes approximate, Buyer to Verify.
- Area: 121.1
- Dimensions: 12.11 x 10
Bedroom 3
- Description: ALL room sizes approximate, Buyer to Verify.
- Area: 119
- Dimensions: 11.9 x 10
Dining area
- Description: ALL room sizes approximate, Buyer to Verify.
- Area: 145.92
- Dimensions: 12.8 x 11.4
Kitchen
- Description: ALL room sizes approximate, Buyer to Verify.
- Area: 118.58
- Dimensions: 12.1 x 9.8
Living room
- Description: ALL room sizes approximate, Buyer to Verify.
- Area: 218.24
- Dimensions: 17.6 x 12.4
Sun room
- Description: ALL room sizes approximate, Buyer to Verify.
- Area: 199.68
- Dimensions: 15.6 x 12.8
Heating
- Forced Air, Mini-Splits, Central, Zoned, Natural Gas
Cooling
- Central Air, Ceiling Fan(s)
Appliances
- Included: Dishwasher, Gas Water Heater, Free-Standing Electric Oven, Microwave, Refrigerator
- Laundry: Main Level
Features
- Internet - Fiber Optic, Quartz Counters, High Speed Internet
- Flooring: Luxury Vinyl
- Doors: Storm Door(s)
- Windows: Tilt-In Windows, Double Pane Windows, Blinds
- Has basement: No
- Attic: Pull Down Stairs
- Has fireplace: No
Interior area
- Total structure area: 1,500
- Total interior livable area: 1,500 sqft
- Finished area above ground: 1,500
- Finished area below ground: 0
Property
Parking
- Total spaces: 2
- Parking features: Driveway, Garage Faces Front, Garage Door Opener
- Attached garage spaces: 2
- Has uncovered spaces: Yes
Features
- Levels: One
- Stories: 1
- Patio & porch: Enclosed, Screened, Glass Enclosed
- Exterior features: Rain Gutters, Gas Grill, Cable Access, Drought Tolerant Spc
- Fencing: Chain Link
Lot
- Size: 9,975 sqft
- Dimensions: 70 x 136
Details
- Parcel number: 881336402011
Construction
Type & style
- Home type: SingleFamily
- Architectural style: Ranch
- Property subtype: Single Family Residence
Materials
- HardiPlank Type
- Foundation: Brick/Mortar, Crawl Space
- Roof: Composition
Condition
- Year built: 1960
Utilities & green energy
- Sewer: Public Sewer
- Utilities for property: Cable Available
Community & neighborhood
Security
- Security features: Smoke Detector(s)
Location
- Region: Springfield
- Subdivision: Lurvey's
Other
Other facts
- Listing terms: Cash,VA Loan,FHA,Conventional
- Road surface type: Asphalt
Price history
| Date | Event | Price |
|---|---|---|
| 4/25/2025 | Sold | -- |
Source: | ||
| 4/1/2025 | Pending sale | $235,000$157/sqft |
Source: | ||
| 3/30/2025 | Listed for sale | $235,000+88%$157/sqft |
Source: | ||
| 6/1/2021 | Listing removed | -- |
Source: Owner Report a problem | ||
| 3/3/2021 | Pending sale | $125,000$83/sqft |
Source: Owner Report a problem | ||
Public tax history
| Year | Property taxes | Tax assessment |
|---|---|---|
| 2025 | $1,130 +3% | $22,690 +11% |
| 2024 | $1,097 +0.6% | $20,450 |
| 2023 | $1,091 +4.3% | $20,450 +6.7% |
Find assessor info on the county website
Neighborhood: Seminole
Nearby schools
GreatSchools rating
- 8/10Holland Elementary SchoolGrades: PK-5Distance: 0.5 mi
- 5/10Jarrett Middle SchoolGrades: 6-8Distance: 1.9 mi
- 4/10Parkview High SchoolGrades: 9-12Distance: 1.5 mi
Schools provided by the listing agent
- Elementary: SGF-Holland
- Middle: SGF-Jarrett
- High: SGF-Parkview
Source: SOMOMLS. This data may not be complete. We recommend contacting the local school district to confirm school assignments for this home.


