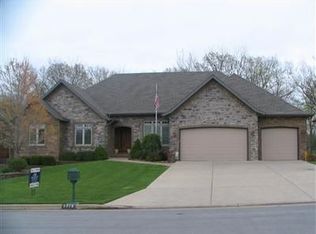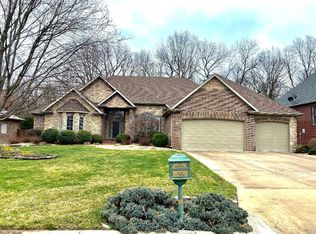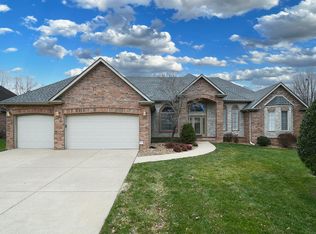OPEN HOUSE IS CANCELED.... An EMERALD PARK BEAUTY WITH OVER 5,7OO SQ. FT. OF LIVING SPACE (ONLY $81.88/Sq. Ft.)... PLUS... a 1 OWNER HOME !! **(CHECK OUT THE VIDEO !!!)** As You enter thru the Double front doors, you are greeted by a HUGE bank of Over-sized windows allowing Lot's of Natural light to not only light up the upstairs living area, but the Downstairs living area as well. Thru these windows , you will Notice the Beautiful Woods behind the home, making your entrance into the home even more inviting ! The Large Master Bedroom is located on the main floor with a nice sized sitting area to enjoy your very own private fireplace. A Large Formal Dining room (with Grand Columns and Crown Moldings) for large Family gatherings.The Living Room ceiling is 2 stories tall., an Office with bookshelves & Crown Molding, Great Space for working from Home!. The yard is almost 1/3 of an acre with an over-sized 3 car side entry garage. The owner recently installed new carpet thru out the entire home and new roof installed late last year, a newer high efficiency furnace for the basement & main floor, ( a separate furnace /air for upstairs)..Back Deck was re-stained in JULY, NEW Stainless Kitchen Sink and Faucet along with NEW Master Shower Glass ...did I mention 3 gas fireplaces too ! The subdivision has a Large Pool, Children's play area, a pavilion , Tennis Courts, sidewalks for taking walks and meeting all your new neighbors. Come see for yourself ALL this magnificent home holds for YOUR Family...YOUR New Dream Home AWAITS !!
This property is off market, which means it's not currently listed for sale or rent on Zillow. This may be different from what's available on other websites or public sources.



