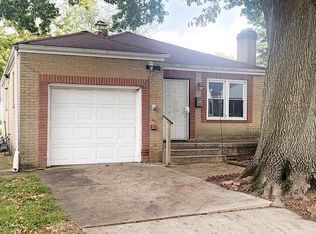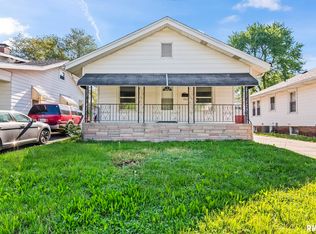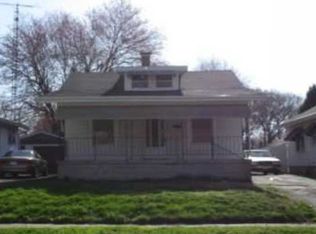Wow!!! Your going to love what you see. Just unpack and enjoy this great home. Updates are windows,furnace,water heater,floor coverings, breaker box, roof 2006, garage roof 2009. In past 2 years replaced kitchen cabinets, counter tops, flooring and all appliances. Basement has workout room has been family room, plenty of storage. Pretty fenced backyard plenty of room for garden or even more flowers great area to enjoy with family and friends at summer cookouts. Your new home is waiting for you!!!
This property is off market, which means it's not currently listed for sale or rent on Zillow. This may be different from what's available on other websites or public sources.



