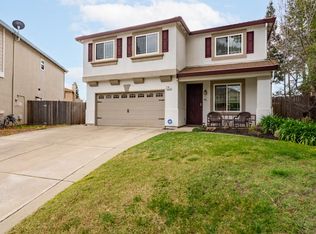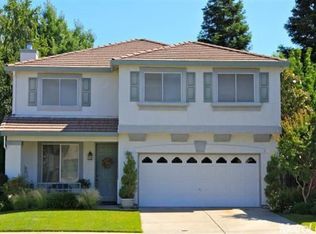Closed
$600,000
2316 Robalo Ct, Gold River, CA 95670
4beds
2,004sqft
Single Family Residence
Built in 1996
5,127.01 Square Feet Lot
$599,200 Zestimate®
$299/sqft
$2,933 Estimated rent
Home value
$599,200
$545,000 - $659,000
$2,933/mo
Zestimate® history
Loading...
Owner options
Explore your selling options
What's special
Tucked away on a peaceful cul-de-sac, this spacious 4-bedroom + optional 5th bedroom, 2.5-bathroom home offers 2,004 sq ft of comfortable living with NO HOA and NO Mello Roosa rare find! You'll love the thoughtful layout, featuring bright and open living spaces, a whole house fan to keep things cool and energy-efficient, and an EV car charger ready for your eco-friendly lifestyle. The flexible 5th bedroom can be used as a home office, guest room, or playroom. Conveniently located just minutes from HWY-50 for easy commuting and within walking distance to Gold Station Park, this home truly combines location, comfort, and value. Don't miss your chance to own in one of Gold River Station's most desirable neighborhoods! More updates occurred while on the market.
Zillow last checked: 8 hours ago
Listing updated: June 27, 2025 at 05:55pm
Listed by:
Mark Morris DRE #02050961 916-836-7656,
Redfin Corporation
Bought with:
Natasha Kokhanyuk, DRE #01460507
HomeSmart ICARE Realty
Source: MetroList Services of CA,MLS#: 225045814Originating MLS: MetroList Services, Inc.
Facts & features
Interior
Bedrooms & bathrooms
- Bedrooms: 4
- Bathrooms: 3
- Full bathrooms: 2
- Partial bathrooms: 1
Primary bedroom
- Features: Closet, Walk-In Closet
Primary bathroom
- Features: Closet, Double Vanity, Low-Flow Shower(s), Tile, Tub w/Shower Over, Walk-In Closet(s), Window
Dining room
- Features: Dining/Family Combo
Kitchen
- Features: Pantry Cabinet, Granite Counters, Kitchen Island, Kitchen/Family Combo
Heating
- Central, Fireplace(s)
Cooling
- Ceiling Fan(s), Central Air, Whole House Fan
Appliances
- Included: Free-Standing Gas Oven, Free-Standing Gas Range, Free-Standing Refrigerator, Gas Water Heater, Range Hood, Dishwasher, Water Heater, Disposal, Microwave, Plumbed For Ice Maker, ENERGY STAR Qualified Appliances
- Laundry: Laundry Room, Cabinets, Electric Dryer Hookup, Inside Room
Features
- Flooring: Carpet, Laminate, Tile
- Number of fireplaces: 1
- Fireplace features: Family Room, Gas
Interior area
- Total interior livable area: 2,004 sqft
Property
Parking
- Total spaces: 2
- Parking features: Attached, Electric Vehicle Charging Station(s), Garage Door Opener, Garage Faces Front
- Attached garage spaces: 2
Features
- Stories: 2
- Exterior features: Fire Pit
- Has private pool: Yes
- Pool features: In Ground, On Lot, Pool Sweep, Solar Cover, Gunite
- Fencing: Back Yard,Wood
Lot
- Size: 5,127 sqft
- Features: Auto Sprinkler F&R, Cul-De-Sac, Curb(s)/Gutter(s), Landscape Back, Landscape Front, Low Maintenance
Details
- Parcel number: 06907300180000
- Zoning description: RD-7
- Special conditions: Standard
Construction
Type & style
- Home type: SingleFamily
- Architectural style: Contemporary
- Property subtype: Single Family Residence
Materials
- Stucco, Frame
- Foundation: Slab
- Roof: Tile
Condition
- Year built: 1996
Utilities & green energy
- Sewer: In & Connected, Public Sewer
- Water: Public
- Utilities for property: Public, Electric, Internet Available, Natural Gas Connected
Community & neighborhood
Location
- Region: Gold River
Other
Other facts
- Road surface type: Paved
Price history
| Date | Event | Price |
|---|---|---|
| 6/27/2025 | Sold | $600,000+0%$299/sqft |
Source: MetroList Services of CA #225045814 Report a problem | ||
| 6/9/2025 | Pending sale | $599,900$299/sqft |
Source: MetroList Services of CA #225045814 Report a problem | ||
| 6/3/2025 | Price change | $599,900-4%$299/sqft |
Source: MetroList Services of CA #225045814 Report a problem | ||
| 5/5/2025 | Listed for sale | $624,900$312/sqft |
Source: MetroList Services of CA #225045814 Report a problem | ||
| 4/25/2025 | Listing removed | $624,900$312/sqft |
Source: MetroList Services of CA #225045814 Report a problem | ||
Public tax history
| Year | Property taxes | Tax assessment |
|---|---|---|
| 2025 | $4,590 +1% | $379,229 +2% |
| 2024 | $4,544 +2.6% | $371,794 +2% |
| 2023 | $4,427 +0.6% | $364,505 +2% |
Find assessor info on the county website
Neighborhood: 95670
Nearby schools
GreatSchools rating
- 6/10Gold River Discovery Center K-8Grades: K-8Distance: 0.8 mi
- 7/10El Camino Fundamental High SchoolGrades: 9-12Distance: 5.7 mi
Get a cash offer in 3 minutes
Find out how much your home could sell for in as little as 3 minutes with a no-obligation cash offer.
Estimated market value$599,200
Get a cash offer in 3 minutes
Find out how much your home could sell for in as little as 3 minutes with a no-obligation cash offer.
Estimated market value
$599,200

