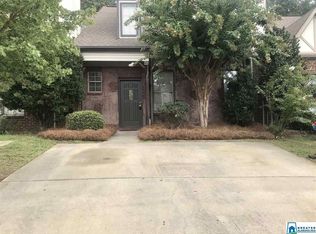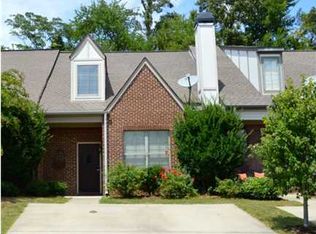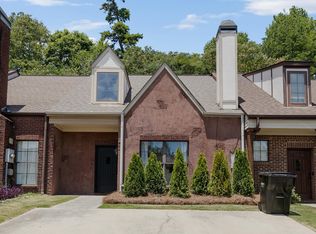Great end unit with yard space for the kiddos, Fido or that garden you always wanted. Updated kitchen with breakfast bar, stainless appliances and dining area. Bright living room with fireplace. Main level master with separate shower and large walk in closet. Upstairs there are 2 bedrooms, full bath and large walk in attic for tons of storage. Easy access to HWY 31, I-65 and only minutes from the Galleria and great shopping and restaurants. Immediate occupancy!
This property is off market, which means it's not currently listed for sale or rent on Zillow. This may be different from what's available on other websites or public sources.


