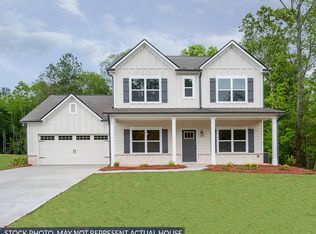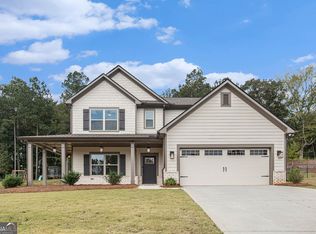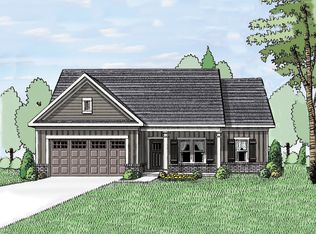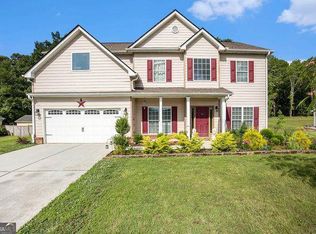Closed
$420,000
2316 Ridge View Dr, Loganville, GA 30052
4beds
2,188sqft
Single Family Residence
Built in 2022
0.62 Acres Lot
$419,600 Zestimate®
$192/sqft
$2,339 Estimated rent
Home value
$419,600
$340,000 - $516,000
$2,339/mo
Zestimate® history
Loading...
Owner options
Explore your selling options
What's special
Motivated Seller Offering Exceptional Incentives! Receive $6,000 toward closing costs or an interest rate buy-down, plus an additional $2,500 when you use the preferred lender, DeAnn Ellis with Element Funding. As an added bonus, the refrigerator, washer, and dryer are included-making this home move-in ready! Welcome to The Everett, built in 2022, a beautifully designed 4-bedroom, 3-bath ranch home that offers the perfect balance of space, convenience, and elegance-all on one level! Step into the bright and airy family room, the heart of the home, where natural light pours in, creating a warm and inviting atmosphere. The kitchen and breakfast area overlooks the family room and features a large pantry, plenty of counter space, making it ideal for entertaining. The Owner's Suite is a true retreat, complete with a tray ceiling, a double vanity, separate tub & shower, and a generous walk-in closet. A private guest suite with a full bath and two additional large bedrooms provide flexibility for family, a home office, or whatever suits your lifestyle. Conveniently located in Bullock Estates Subdivision, this home offers easy access to shopping, dining, schools, parks, and major highways-ensuring everything you need is just minutes away!
Zillow last checked: 8 hours ago
Listing updated: October 30, 2025 at 01:33pm
Listed by:
Lila Hardy 678-551-3888,
Keller Williams Realty Atl. Partners
Bought with:
The Radtke Team, 358650
Keller Williams Realty Atl. Partners
Source: GAMLS,MLS#: 10548271
Facts & features
Interior
Bedrooms & bathrooms
- Bedrooms: 4
- Bathrooms: 3
- Full bathrooms: 3
- Main level bathrooms: 3
- Main level bedrooms: 4
Heating
- Central, Electric
Cooling
- Ceiling Fan(s), Central Air, Electric
Appliances
- Included: Cooktop, Dishwasher, Electric Water Heater, Microwave, Other, Oven
- Laundry: Upper Level
Features
- Double Vanity, High Ceilings, Master On Main Level, Separate Shower, Tile Bath, Walk-In Closet(s)
- Flooring: Carpet, Sustainable, Tile
- Basement: None
- Attic: Pull Down Stairs
- Number of fireplaces: 1
- Fireplace features: Factory Built, Family Room
Interior area
- Total structure area: 2,188
- Total interior livable area: 2,188 sqft
- Finished area above ground: 2,188
- Finished area below ground: 0
Property
Parking
- Parking features: Attached, Carport
- Has carport: Yes
Features
- Levels: One
- Stories: 1
- Exterior features: Other, Sprinkler System
Lot
- Size: 0.62 Acres
- Features: Other
Details
- Parcel number: N059G006
Construction
Type & style
- Home type: SingleFamily
- Architectural style: Ranch
- Property subtype: Single Family Residence
Materials
- Other
- Roof: Composition
Condition
- Resale
- New construction: No
- Year built: 2022
Utilities & green energy
- Sewer: Septic Tank
- Water: Public
- Utilities for property: Cable Available, Electricity Available, High Speed Internet, Phone Available, Underground Utilities, Water Available
Community & neighborhood
Community
- Community features: Sidewalks, Street Lights
Location
- Region: Loganville
- Subdivision: Bullock Estates
HOA & financial
HOA
- Has HOA: Yes
- HOA fee: $500 annually
- Services included: None
Other
Other facts
- Listing agreement: Exclusive Right To Sell
Price history
| Date | Event | Price |
|---|---|---|
| 8/14/2025 | Sold | $420,000-1.2%$192/sqft |
Source: | ||
| 7/28/2025 | Pending sale | $425,000$194/sqft |
Source: | ||
| 7/21/2025 | Listed for sale | $425,000$194/sqft |
Source: | ||
| 7/21/2025 | Pending sale | $425,000$194/sqft |
Source: | ||
| 6/23/2025 | Price change | $425,000-2.1%$194/sqft |
Source: | ||
Public tax history
| Year | Property taxes | Tax assessment |
|---|---|---|
| 2024 | $5,054 +2.8% | $173,800 +2.2% |
| 2023 | $4,914 +681.1% | $170,040 +844.7% |
| 2022 | $629 -2.7% | $18,000 |
Find assessor info on the county website
Neighborhood: 30052
Nearby schools
GreatSchools rating
- 9/10Loganville Elementary SchoolGrades: PK-5Distance: 3.1 mi
- 6/10Loganville Middle SchoolGrades: 6-8Distance: 3 mi
- 9/10Loganville High SchoolGrades: 9-12Distance: 3.7 mi
Schools provided by the listing agent
- Elementary: Loganville
- Middle: Loganville
- High: Loganville
Source: GAMLS. This data may not be complete. We recommend contacting the local school district to confirm school assignments for this home.
Get a cash offer in 3 minutes
Find out how much your home could sell for in as little as 3 minutes with a no-obligation cash offer.
Estimated market value
$419,600
Get a cash offer in 3 minutes
Find out how much your home could sell for in as little as 3 minutes with a no-obligation cash offer.
Estimated market value
$419,600



