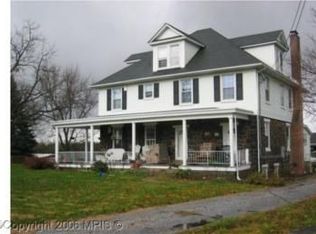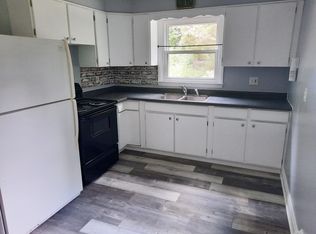Sold for $650,000 on 06/27/25
$650,000
2316 Ridge Rd, Baltimore, MD 21244
4beds
2,184sqft
Single Family Residence
Built in 1987
2.65 Acres Lot
$643,000 Zestimate®
$298/sqft
$3,360 Estimated rent
Home value
$643,000
$592,000 - $701,000
$3,360/mo
Zestimate® history
Loading...
Owner options
Explore your selling options
What's special
Welcome to 2316 Ridge Road, where classic charm meets modern comfort on an expansive and private 2.65 acre property. Nestled in a tranquil corner of Baltimore County, this beautifully updated home offers the space, peace, and privacy you’ve been searching for—without sacrificing access to nearby conveniences. Hardwood floors flow throughout the main living areas, bringing warmth and elegance to every room. The thoughtfully updated interior blends traditional craftsmanship with contemporary finishes, offering the best of both worlds. From the upgraded kitchen with granite counters and stainless steel appliances to the spacious primary suite, every detail is designed for easy, everyday living. Outdoors, your private sanctuary awaits. Enjoy your morning coffee on the patio or entertain family and friends around the sparkling in-ground pool—perfect for warm summer afternoons or peaceful evening swims. The expansive yard offers endless possibilities for gardening, relaxation, or simply soaking in the beauty of nature, all while enjoying the mature landscaping that provides both beauty and privacy. Located across street from Woodland golf course, rolling parks, and scenic walking trails, this home offers a serene, yet connected lifestyle. Diamond Ridge Park nearby which has been recently renovated. With easy access to nearby shopping, healthcare facilities, and major routes, everything you need is close by—without the noise and hustle of the city. Whether you're looking to downsize without compromise or upgrade to a more peaceful way of life, this home offers the rare combination of land, style, and location.
Zillow last checked: 8 hours ago
Listing updated: June 27, 2025 at 04:29am
Listed by:
Michelle Pappas 410-303-9897,
Berkshire Hathaway HomeServices Homesale Realty
Bought with:
Non Member
Metropolitan Regional Information Systems, Inc.
Source: Bright MLS,MLS#: MDBC2123578
Facts & features
Interior
Bedrooms & bathrooms
- Bedrooms: 4
- Bathrooms: 3
- Full bathrooms: 2
- 1/2 bathrooms: 1
- Main level bathrooms: 1
Primary bedroom
- Features: Flooring - HardWood, Walk-In Closet(s), Ceiling Fan(s), Window Treatments
- Level: Upper
- Area: 224 Square Feet
- Dimensions: 16 x 14
Bedroom 2
- Features: Flooring - HardWood, Window Treatments
- Level: Upper
- Area: 130 Square Feet
- Dimensions: 13 x 10
Bedroom 3
- Features: Flooring - HardWood, Ceiling Fan(s), Window Treatments
- Level: Upper
- Area: 156 Square Feet
- Dimensions: 13 x 12
Bedroom 4
- Features: Flooring - HardWood, Window Treatments
- Level: Upper
- Area: 121 Square Feet
- Dimensions: 11 x 11
Primary bathroom
- Features: Flooring - Ceramic Tile, Granite Counters, Bathroom - Jetted Tub, Bathroom - Stall Shower, Lighting - Wall sconces, Window Treatments
- Level: Upper
- Area: 96 Square Feet
- Dimensions: 12 x 8
Bathroom 2
- Features: Flooring - Ceramic Tile, Countertop(s) - Solid Surface, Bathroom - Tub Shower, Lighting - Wall sconces, Window Treatments
- Level: Upper
- Area: 56 Square Feet
- Dimensions: 8 x 7
Breakfast room
- Features: Flooring - HardWood, Lighting - Ceiling, Window Treatments
- Level: Main
- Area: 77 Square Feet
- Dimensions: 11 x 7
Dining room
- Features: Flooring - HardWood, Chair Rail, Lighting - Ceiling, Window Treatments, Lighting - Wall sconces
- Level: Main
- Area: 196 Square Feet
- Dimensions: 14 x 14
Family room
- Features: Flooring - HardWood, Wood Stove, Chair Rail, Ceiling Fan(s)
- Level: Main
- Area: 187 Square Feet
- Dimensions: 17 x 11
Foyer
- Features: Flooring - Ceramic Tile, Lighting - Ceiling
- Level: Main
- Area: 130 Square Feet
- Dimensions: 13 x 10
Half bath
- Features: Flooring - Ceramic Tile, Granite Counters, Lighting - Wall sconces
- Level: Main
- Area: 14 Square Feet
- Dimensions: 7 x 2
Kitchen
- Features: Flooring - HardWood, Granite Counters, Kitchen Island, Lighting - Pendants, Recessed Lighting
- Level: Main
- Area: 110 Square Feet
- Dimensions: 11 x 10
Laundry
- Features: Flooring - HardWood, Window Treatments, Built-in Features
- Level: Main
- Area: 28 Square Feet
- Dimensions: 7 x 4
Living room
- Features: Flooring - HardWood, Crown Molding, Window Treatments
- Level: Main
- Area: 224 Square Feet
- Dimensions: 16 x 14
Recreation room
- Features: Flooring - Concrete, Lighting - Ceiling
- Level: Lower
- Area: 575 Square Feet
- Dimensions: 25 x 23
Storage room
- Features: Flooring - Concrete, Lighting - Ceiling
- Level: Lower
- Area: 391 Square Feet
- Dimensions: 23 x 17
Heating
- Heat Pump, Electric
Cooling
- Central Air, Electric
Appliances
- Included: Microwave, Dishwasher, Dryer, Exhaust Fan, Ice Maker, Oven/Range - Electric, Refrigerator, Stainless Steel Appliance(s), Washer, Water Heater, Electric Water Heater
- Laundry: Main Level, Laundry Room
Features
- Bathroom - Stall Shower, Bathroom - Tub Shower, Breakfast Area, Ceiling Fan(s), Chair Railings, Crown Molding, Family Room Off Kitchen, Floor Plan - Traditional, Formal/Separate Dining Room, Kitchen Island, Primary Bath(s), Recessed Lighting, Upgraded Countertops, Walk-In Closet(s)
- Flooring: Wood
- Windows: Bay/Bow, Replacement, Window Treatments
- Has basement: No
- Number of fireplaces: 1
- Fireplace features: Wood Burning Stove
Interior area
- Total structure area: 3,276
- Total interior livable area: 2,184 sqft
- Finished area above ground: 2,184
- Finished area below ground: 0
Property
Parking
- Total spaces: 2
- Parking features: Garage Faces Side, Garage Door Opener, Inside Entrance, Attached
- Attached garage spaces: 2
Accessibility
- Accessibility features: None
Features
- Levels: Three
- Stories: 3
- Has private pool: Yes
- Pool features: Private
- Has spa: Yes
- Spa features: Bath
Lot
- Size: 2.65 Acres
Details
- Additional structures: Above Grade, Below Grade
- Parcel number: 04022400011349
- Zoning: R
- Special conditions: Standard
Construction
Type & style
- Home type: SingleFamily
- Architectural style: Traditional
- Property subtype: Single Family Residence
Materials
- Vinyl Siding
- Foundation: Concrete Perimeter
Condition
- New construction: No
- Year built: 1987
Utilities & green energy
- Sewer: Septic Exists
- Water: Well
Community & neighborhood
Location
- Region: Baltimore
- Subdivision: None Available
Other
Other facts
- Listing agreement: Exclusive Right To Sell
- Ownership: Fee Simple
Price history
| Date | Event | Price |
|---|---|---|
| 6/27/2025 | Sold | $650,000$298/sqft |
Source: | ||
| 5/27/2025 | Pending sale | $650,000$298/sqft |
Source: | ||
| 5/24/2025 | Listing removed | $650,000$298/sqft |
Source: | ||
| 5/21/2025 | Listed for sale | $650,000+54.8%$298/sqft |
Source: | ||
| 5/26/2015 | Listing removed | $420,000$192/sqft |
Source: ExecuHome Realty #BC8558375 Report a problem | ||
Public tax history
| Year | Property taxes | Tax assessment |
|---|---|---|
| 2025 | $4,138 +3.6% | $361,067 +9.5% |
| 2024 | $3,996 +1.2% | $329,700 +1.2% |
| 2023 | $3,950 +1.2% | $325,933 -1.1% |
Find assessor info on the county website
Neighborhood: 21244
Nearby schools
GreatSchools rating
- 3/10Winfield Elementary SchoolGrades: PK-5Distance: 1.9 mi
- 4/10Windsor Mill Middle SchoolGrades: 6-8Distance: 1.8 mi
- 3/10Randallstown High SchoolGrades: 9-12Distance: 4 mi
Schools provided by the listing agent
- District: Baltimore County Public Schools
Source: Bright MLS. This data may not be complete. We recommend contacting the local school district to confirm school assignments for this home.

Get pre-qualified for a loan
At Zillow Home Loans, we can pre-qualify you in as little as 5 minutes with no impact to your credit score.An equal housing lender. NMLS #10287.
Sell for more on Zillow
Get a free Zillow Showcase℠ listing and you could sell for .
$643,000
2% more+ $12,860
With Zillow Showcase(estimated)
$655,860
