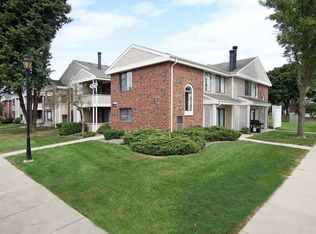The Reflections community awaits you. This home has an open concept - easy living first floor. The cozy fireplace is there to warm you on cool nights and to add to your enjoyment year round. The kitchen area opens to the living room for entertaining at its easiest. You'll never feel abandoned in the kitchen!
The second floor has 2 bedrooms. The master has 2 large, deep closets. The full bath is shared by the two bedrooms, with direct access from the master bedroom.
The second large bedroom will function to meet your needs as guest room, bedroom, office, etc. and large enough for bunk beds. The utility room on the second floor houses the laundry, water heater and HVAC system. The room is large enough for a full sized washer and dryer which are included. The attached 2 car garage is convenient for storage and access to the kitchen.
There is plenty of room for parking on the street for your family and friends.
The Reflections community is a much sought after area, especially because of the School District 204.
The sidewalks are always busy with the neighbors enjoying a walk. Easy access to Route 59, I-88, parks, restaurants, public transportation, shopping, etc. Exterior maintenance, water, sewer, scavanger services and lawn care are covered.
Just relax and live well! You will feel welcomed and at home here. Stop by today.
IMPORTANT: This property is advertised only on Zillow. Any other rental listing or person claiming to rent this home on different platforms, requesting application fees or deposits upfront, is unauthorized and likely a scam.
Townhouse for rent
Accepts Zillow applications
$2,267/mo
2316 Reflections Dr, Aurora, IL 60502
2beds
1,196sqft
Price is base rent and doesn't include required fees.
Townhouse
Available now
No pets
-- A/C
In unit laundry
Attached garage parking
-- Heating
What's special
Cozy fireplaceOpen concept
- 10 days
- on Zillow |
- -- |
- -- |
Travel times
Facts & features
Interior
Bedrooms & bathrooms
- Bedrooms: 2
- Bathrooms: 2
- Full bathrooms: 2
Appliances
- Included: Dishwasher, Dryer, Freezer, Oven, Refrigerator, Washer
- Laundry: In Unit
Features
- Flooring: Carpet, Tile
Interior area
- Total interior livable area: 1,196 sqft
Property
Parking
- Parking features: Attached, Off Street
- Has attached garage: Yes
- Details: Contact manager
Details
- Parcel number: 0719104143
Construction
Type & style
- Home type: Townhouse
- Property subtype: Townhouse
Building
Management
- Pets allowed: No
Community & HOA
Location
- Region: Aurora
Financial & listing details
- Lease term: 1 Year
Price history
| Date | Event | Price |
|---|---|---|
| 4/18/2025 | Price change | $2,267-3.4%$2/sqft |
Source: Zillow Rentals | ||
| 4/16/2025 | Price change | $2,347+3.5%$2/sqft |
Source: Zillow Rentals | ||
| 2/17/2025 | Listed for rent | $2,267$2/sqft |
Source: Zillow Rentals | ||
| 11/6/2020 | Sold | $164,900$138/sqft |
Source: | ||
| 9/23/2020 | Pending sale | $164,900$138/sqft |
Source: Homesmart Connect LLC #10827308 | ||
Neighborhood: 60502
There are 2 available units in this apartment building
![[object Object]](https://photos.zillowstatic.com/fp/ca045844e0fb0207436b6b2efeb027b7-p_i.jpg)
