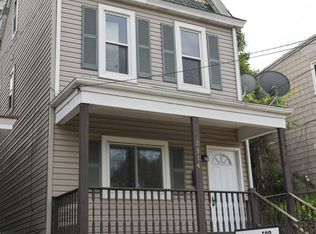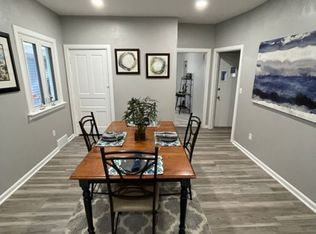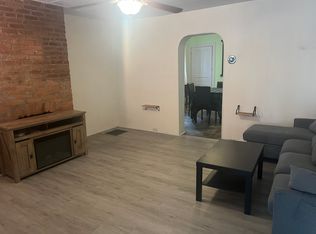Sold for $195,000 on 10/09/25
$195,000
2316 Patterson St, Pittsburgh, PA 15203
3beds
1,104sqft
Single Family Residence
Built in 1900
1,598.65 Square Feet Lot
$-- Zestimate®
$177/sqft
$1,401 Estimated rent
Home value
Not available
Estimated sales range
Not available
$1,401/mo
Zestimate® history
Loading...
Owner options
Explore your selling options
What's special
This thoughtfully updated home on the Southside Slopes is ready for you to move in. Large room sizes provide tons of functional living space. The kitchen showcases clean, modern finishes with stainless steel appliances, a gas range, and generous cabinet and counter space, ideal for both everyday cooking and hosting guests. Two spacious bedrooms plus a third-floor bonus bedroom offer flexibility for guests, work-from-home, or creative use. The fenced-in yard includes a shaded porch and paver patio—perfect for relaxing or entertaining. Located in a vibrant and walkable community within walking distance of Arlington Rec Center, Arlington Field, and Arlington Playground with splash pad access. Enjoy nearby Southside Park, city views from the top of the street, and Bottlerocket Social Hall, a unique neighborhood venue for performances and events. Multiple nearby bus lines and the Allentown T Station make commuting quick and convenient. Schedule your tour today!
Zillow last checked: 8 hours ago
Listing updated: October 10, 2025 at 11:47am
Listed by:
Matthew DiDiano 412-262-4630,
BERKSHIRE HATHAWAY THE PREFERRED REALTY
Bought with:
Ryan Shedlock
HOWARD HANNA REAL ESTATE SERVICES
Source: WPMLS,MLS#: 1713695 Originating MLS: West Penn Multi-List
Originating MLS: West Penn Multi-List
Facts & features
Interior
Bedrooms & bathrooms
- Bedrooms: 3
- Bathrooms: 1
- Full bathrooms: 1
Primary bedroom
- Level: Upper
- Dimensions: 13X11
Bedroom 2
- Level: Upper
- Dimensions: 12X10
Bedroom 3
- Level: Upper
- Dimensions: 13X12
Dining room
- Level: Main
- Dimensions: 12X12
Kitchen
- Level: Main
- Dimensions: 11X11
Living room
- Level: Main
- Dimensions: 15x14
Heating
- Gas
Cooling
- Central Air
Features
- Flooring: Carpet, Laminate, Tile
- Basement: Interior Entry,Unfinished
Interior area
- Total structure area: 1,104
- Total interior livable area: 1,104 sqft
Property
Parking
- Parking features: On Street
- Has uncovered spaces: Yes
Features
- Levels: Three Or More
- Stories: 3
- Pool features: None
Lot
- Size: 1,598 sqft
- Dimensions: 0.0367
Details
- Parcel number: 0013G00297000000
Construction
Type & style
- Home type: SingleFamily
- Architectural style: Three Story
- Property subtype: Single Family Residence
Materials
- Frame
- Roof: Composition
Condition
- Resale
- Year built: 1900
Utilities & green energy
- Sewer: Public Sewer
- Water: Public
Community & neighborhood
Community
- Community features: Public Transportation
Location
- Region: Pittsburgh
Price history
| Date | Event | Price |
|---|---|---|
| 10/10/2025 | Pending sale | $165,000-15.4%$149/sqft |
Source: | ||
| 10/9/2025 | Sold | $195,000+18.2%$177/sqft |
Source: | ||
| 8/12/2025 | Contingent | $165,000$149/sqft |
Source: | ||
| 7/28/2025 | Listed for sale | $165,000+13.8%$149/sqft |
Source: | ||
| 11/30/2021 | Sold | $145,000-6.4%$131/sqft |
Source: | ||
Public tax history
| Year | Property taxes | Tax assessment |
|---|---|---|
| 2025 | $1,265 +6.8% | $51,400 |
| 2024 | $1,184 +387.1% | $51,400 |
| 2023 | $243 -25.9% | $51,400 -25.9% |
Find assessor info on the county website
Neighborhood: Southside Slopes
Nearby schools
GreatSchools rating
- 3/10Pittsburgh Arlington K-8Grades: PK-8Distance: 0.8 mi
- 8/10Pittsburgh Science And Technology Academy 6-12Grades: PK,6-12Distance: 1.9 mi
- 4/10Pittsburgh Carrick High SchoolGrades: 9-12Distance: 2.1 mi
Schools provided by the listing agent
- District: Pittsburgh
Source: WPMLS. This data may not be complete. We recommend contacting the local school district to confirm school assignments for this home.

Get pre-qualified for a loan
At Zillow Home Loans, we can pre-qualify you in as little as 5 minutes with no impact to your credit score.An equal housing lender. NMLS #10287.


