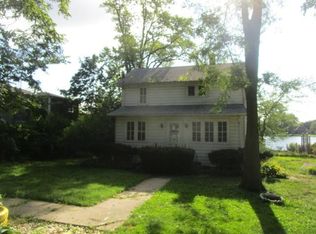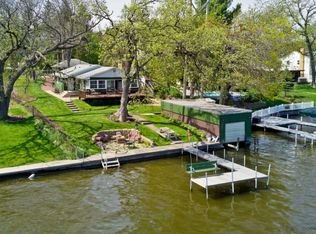Closed
$860,000
2316 Orchard Beach Rd, McHenry, IL 60050
4beds
3,736sqft
Single Family Residence
Built in 1927
0.42 Acres Lot
$1,031,100 Zestimate®
$230/sqft
$3,353 Estimated rent
Home value
$1,031,100
$918,000 - $1.18M
$3,353/mo
Zestimate® history
Loading...
Owner options
Explore your selling options
What's special
Welcome to your dream waterfront retreat on the prestigious Chain of Lakes! This captivating listing boasts an unparalleled blend of natural beauty and modern comforts, creating a perfect haven for tranquil living and outdoor entertainment. Prepare to be enchanted by the stunning panoramic views and countless features that make this home a true gem. Nestled on the water's edge, this property offers an enchanting entertainment oasis that will leave you speechless. Step onto the massive 3-tierred deck, where the serene atmosphere and captivating water views will steal your heart. Embrace leisurely afternoons and evenings in the cozy gazebo, or gather around the outside fireplace with loved ones, creating cherished memories that will last a lifetime. As you step inside, you'll be greeted by a grand foyer setting the stage for the elegance that lies ahead. The home's thoughtful design includes a wrap-around porch, perfect for relaxing and appreciating the surrounding natural beauty. Adorned with hardwood floors and French doors, the main level is an inviting space where each room seamlessly flows into the next. The dual-zoned heating ensures comfort throughout all seasons. Warm up on chilly nights with the wood-burning stove, conveniently supplied by an indoor/outdoor wood box. The first floor features a private bedroom with its own bathroom, complete with a luxurious walk-in shower. Venture upstairs to discover three additional bedrooms, each offering its own charm and character. The master bedroom, a true sanctuary, includes a private balcony overlooking the water - the perfect spot for morning coffee or evening stargazing. The upstairs laundry room is not only practical but also a delightful surprise with its extra refrigerator and ample space for a craft room, offering endless possibilities for hobbies and organization. No waterfront home is complete without direct access to the water, and this property delivers. Enjoy your very own dock and a custom pier that can accommodate up to 35ft boat. The lift tailored to accommodate your boat can be negotiated with the home purchase. The 8-year-old steel seawall ensures both beauty and stability along the shoreline, providing peace of mind. This waterfront haven stands out from the rest, offering a unique and rare feature - a basement! The home also has a heated 3 car detached garage with an amazing 800sqft loft for additional storage. Not only does this home embody timeless charm, but it also boasts modern updates, including a brand new well, ensuring a steady and reliable water supply. Come and experience the tranquility and luxury this waterfront masterpiece has to offer. Immerse yourself in the beauty of the Chain of Lakes while enjoying the comforts of an impeccably designed and well-maintained home. Don't miss the chance to make this unparalleled oasis yours!
Zillow last checked: 8 hours ago
Listing updated: September 13, 2023 at 07:00am
Listing courtesy of:
Dawn Bremer 847-456-6334,
Keller Williams Success Realty,
Jennifer Beltrame 312-375-7803,
Keller Williams Success Realty
Bought with:
James Zitnik
Keller Williams Success Realty
Source: MRED as distributed by MLS GRID,MLS#: 11840385
Facts & features
Interior
Bedrooms & bathrooms
- Bedrooms: 4
- Bathrooms: 3
- Full bathrooms: 3
Primary bedroom
- Features: Flooring (Carpet), Bathroom (Full)
- Level: Second
- Area: 324 Square Feet
- Dimensions: 18X18
Bedroom 2
- Features: Flooring (Carpet)
- Level: Second
- Area: 252 Square Feet
- Dimensions: 18X14
Bedroom 3
- Features: Flooring (Carpet)
- Level: Second
- Area: 80 Square Feet
- Dimensions: 10X8
Bedroom 4
- Features: Flooring (Carpet)
- Level: Second
- Area: 64 Square Feet
- Dimensions: 8X8
Dining room
- Features: Flooring (Hardwood)
- Level: Main
- Area: 392 Square Feet
- Dimensions: 28X14
Foyer
- Features: Flooring (Hardwood)
- Level: Main
- Area: 200 Square Feet
- Dimensions: 10X20
Kitchen
- Features: Kitchen (Eating Area-Table Space), Flooring (Hardwood)
- Level: Main
- Area: 224 Square Feet
- Dimensions: 16X14
Laundry
- Features: Flooring (Vinyl)
- Level: Second
- Area: 360 Square Feet
- Dimensions: 24X15
Living room
- Features: Flooring (Carpet)
- Level: Main
- Area: 760 Square Feet
- Dimensions: 20X38
Office
- Features: Flooring (Hardwood)
- Level: Main
- Area: 120 Square Feet
- Dimensions: 10X12
Heating
- Natural Gas
Cooling
- Central Air
Appliances
- Included: Range, Microwave, Dishwasher, Refrigerator, Washer, Dryer, Stainless Steel Appliance(s), Water Purifier, Water Softener
- Laundry: Upper Level
Features
- 1st Floor Bedroom, 1st Floor Full Bath, High Ceilings
- Basement: Unfinished,Partial
Interior area
- Total structure area: 0
- Total interior livable area: 3,736 sqft
Property
Parking
- Total spaces: 7
- Parking features: Asphalt, Garage Door Opener, Heated Garage, On Site, Garage Owned, Detached, Off Street, Owned, Garage
- Garage spaces: 3
- Has uncovered spaces: Yes
Accessibility
- Accessibility features: No Disability Access
Features
- Stories: 2
- Patio & porch: Deck, Porch
- Exterior features: Balcony
- Waterfront features: Lake Front, River Front, Waterfront
Lot
- Size: 0.42 Acres
- Dimensions: 90X220X95X190
- Features: Water Rights
Details
- Additional structures: Other
- Parcel number: 0924377007
- Special conditions: None
- Other equipment: Ceiling Fan(s)
Construction
Type & style
- Home type: SingleFamily
- Architectural style: Traditional
- Property subtype: Single Family Residence
Materials
- Wood Siding
- Foundation: Block, Concrete Perimeter
- Roof: Asphalt
Condition
- New construction: No
- Year built: 1927
Utilities & green energy
- Electric: Circuit Breakers, 200+ Amp Service
- Sewer: Septic Tank
- Water: Well
Community & neighborhood
Community
- Community features: Lake, Water Rights
Location
- Region: Mchenry
HOA & financial
HOA
- Has HOA: Yes
- HOA fee: $10 annually
- Services included: Lake Rights, Other
Other
Other facts
- Has irrigation water rights: Yes
- Listing terms: Cash
- Ownership: Fee Simple w/ HO Assn.
Price history
| Date | Event | Price |
|---|---|---|
| 9/12/2023 | Sold | $860,000-1.7%$230/sqft |
Source: | ||
| 8/5/2023 | Contingent | $875,000$234/sqft |
Source: | ||
| 7/27/2023 | Listed for sale | $875,000$234/sqft |
Source: | ||
Public tax history
| Year | Property taxes | Tax assessment |
|---|---|---|
| 2024 | $18,429 +6.9% | $238,409 +11.6% |
| 2023 | $17,234 +3% | $213,590 +7.8% |
| 2022 | $16,738 +5.1% | $198,154 +7.4% |
Find assessor info on the county website
Neighborhood: 60050
Nearby schools
GreatSchools rating
- 7/10Hilltop Elementary SchoolGrades: K-3Distance: 0.8 mi
- 7/10Mchenry Middle SchoolGrades: 6-8Distance: 0.9 mi
Schools provided by the listing agent
- High: Mchenry Campus
- District: 15
Source: MRED as distributed by MLS GRID. This data may not be complete. We recommend contacting the local school district to confirm school assignments for this home.
Get a cash offer in 3 minutes
Find out how much your home could sell for in as little as 3 minutes with a no-obligation cash offer.
Estimated market value$1,031,100
Get a cash offer in 3 minutes
Find out how much your home could sell for in as little as 3 minutes with a no-obligation cash offer.
Estimated market value
$1,031,100

