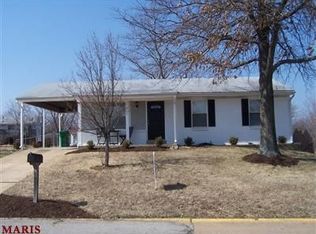Closed
Listing Provided by:
Jamila S Luaders 314-307-4242,
Keller Williams Realty St. Louis
Bought with: Sold in the Lou
Price Unknown
2316 Nantucket Ct, High Ridge, MO 63049
3beds
1,352sqft
Single Family Residence
Built in 1976
9,626.76 Square Feet Lot
$252,500 Zestimate®
$--/sqft
$1,683 Estimated rent
Home value
$252,500
$240,000 - $265,000
$1,683/mo
Zestimate® history
Loading...
Owner options
Explore your selling options
What's special
WELCOME HOME to this Exceptional 3BR, 2BA RAISED RANCH! As you walk in, you are greeted to a family room with tilt in windows, marble foyer, granite surround gas fireplace and 6 panel doors. Lower-level full bath includes adult size vanity & updated. Laundry room/storage and oversized garage complete the lower level. Oak staircase leads to the main/upper level with an open floor plan featuring archways leading to the Kitchen and Dining Room. The kitchen boasts custom cabinets, beautiful tile back splash and stainless-steel appliances that all stay. Move to the bedrooms and see 3 nicely sized rooms. The SPECTACULAR updated main bath includes adult height granite vanity and tiled shower. The backyard is what you are wanting! Deck off kitchen leads to a fully fenced and Large Fire pit, perfect for entertaining. Add a pool & Hot tub to make yard an oasis spot to relax. Close to shopping, gym, banking.
Zillow last checked: 8 hours ago
Listing updated: April 28, 2025 at 06:14pm
Listing Provided by:
Jamila S Luaders 314-307-4242,
Keller Williams Realty St. Louis
Bought with:
Christie Lewis, 2011013654
Sold in the Lou
Source: MARIS,MLS#: 24013196 Originating MLS: St. Louis Association of REALTORS
Originating MLS: St. Louis Association of REALTORS
Facts & features
Interior
Bedrooms & bathrooms
- Bedrooms: 3
- Bathrooms: 2
- Full bathrooms: 2
- Main level bathrooms: 1
Primary bedroom
- Features: Floor Covering: Carpeting, Wall Covering: Some
- Level: Main
- Area: 156
- Dimensions: 13x12
Bedroom
- Features: Floor Covering: Carpeting, Wall Covering: Some
- Level: Main
- Area: 180
- Dimensions: 10x18
Bedroom
- Features: Floor Covering: Carpeting, Wall Covering: Some
- Level: Main
- Area: 100
- Dimensions: 10x10
Dining room
- Features: Floor Covering: Laminate, Wall Covering: None
- Level: Main
- Area: 132
- Dimensions: 12x11
Kitchen
- Features: Floor Covering: Laminate, Wall Covering: None
- Level: Main
- Area: 132
- Dimensions: 12x11
Living room
- Features: Floor Covering: Carpeting, Wall Covering: Some
- Level: Main
- Area: 272
- Dimensions: 17x16
Heating
- Natural Gas, Forced Air
Cooling
- Ceiling Fan(s), Central Air, Electric
Appliances
- Included: Dishwasher, Disposal, Dryer, Gas Cooktop, Microwave, Gas Range, Gas Oven, Stainless Steel Appliance(s), Washer, Gas Water Heater
Features
- Kitchen/Dining Room Combo, Custom Cabinetry, Eat-in Kitchen
- Doors: Panel Door(s)
- Windows: Window Treatments, Tilt-In Windows
- Basement: Partially Finished
- Number of fireplaces: 1
- Fireplace features: Family Room
Interior area
- Total structure area: 1,352
- Total interior livable area: 1,352 sqft
- Finished area above ground: 1,040
- Finished area below ground: 312
Property
Parking
- Total spaces: 2
- Parking features: Attached, Garage, Garage Door Opener
- Attached garage spaces: 2
Features
- Levels: One
Lot
- Size: 9,626 sqft
- Dimensions: 9,627
- Features: Cul-De-Sac, Level
Details
- Parcel number: 031.012.03003077
- Special conditions: Standard
Construction
Type & style
- Home type: SingleFamily
- Architectural style: Raised Ranch,Traditional
- Property subtype: Single Family Residence
Materials
- Stone Veneer, Brick Veneer, Vinyl Siding
Condition
- Year built: 1976
Utilities & green energy
- Sewer: Public Sewer
- Water: Public
- Utilities for property: Natural Gas Available
Community & neighborhood
Location
- Region: High Ridge
- Subdivision: Capetown Village 02
HOA & financial
HOA
- HOA fee: $150 annually
Other
Other facts
- Listing terms: Assumable,Cash,Conventional,FHA,VA Loan
- Ownership: Owner by Contract
- Road surface type: Concrete
Price history
| Date | Event | Price |
|---|---|---|
| 5/29/2025 | Listing removed | $239,900$177/sqft |
Source: | ||
| 5/15/2025 | Contingent | $239,900$177/sqft |
Source: | ||
| 5/10/2025 | Listed for sale | $239,900$177/sqft |
Source: | ||
| 4/30/2025 | Contingent | $239,900$177/sqft |
Source: | ||
| 4/28/2025 | Listed for sale | $239,900+14.2%$177/sqft |
Source: | ||
Public tax history
| Year | Property taxes | Tax assessment |
|---|---|---|
| 2025 | $1,460 +7% | $20,500 +8.5% |
| 2024 | $1,365 +0.5% | $18,900 |
| 2023 | $1,358 -0.1% | $18,900 |
Find assessor info on the county website
Neighborhood: 63049
Nearby schools
GreatSchools rating
- 7/10High Ridge Elementary SchoolGrades: K-5Distance: 1 mi
- 5/10Wood Ridge Middle SchoolGrades: 6-8Distance: 0.8 mi
- 6/10Northwest High SchoolGrades: 9-12Distance: 9 mi
Schools provided by the listing agent
- Elementary: High Ridge Elem.
- Middle: Northwest Valley School
- High: Northwest High
Source: MARIS. This data may not be complete. We recommend contacting the local school district to confirm school assignments for this home.
Get a cash offer in 3 minutes
Find out how much your home could sell for in as little as 3 minutes with a no-obligation cash offer.
Estimated market value$252,500
Get a cash offer in 3 minutes
Find out how much your home could sell for in as little as 3 minutes with a no-obligation cash offer.
Estimated market value
$252,500
